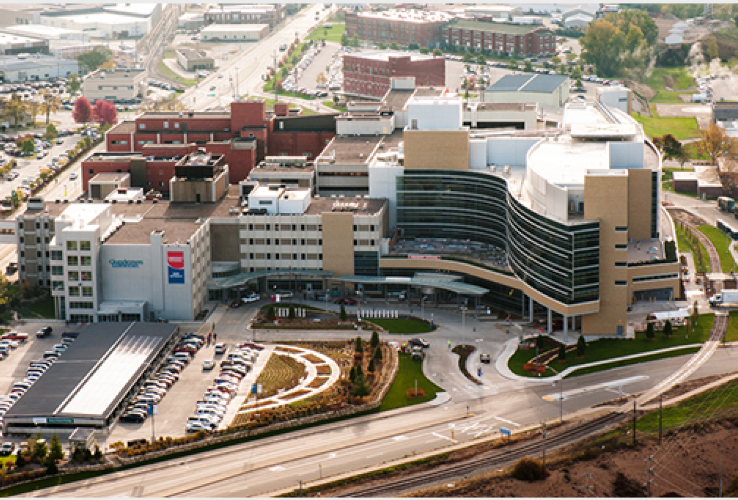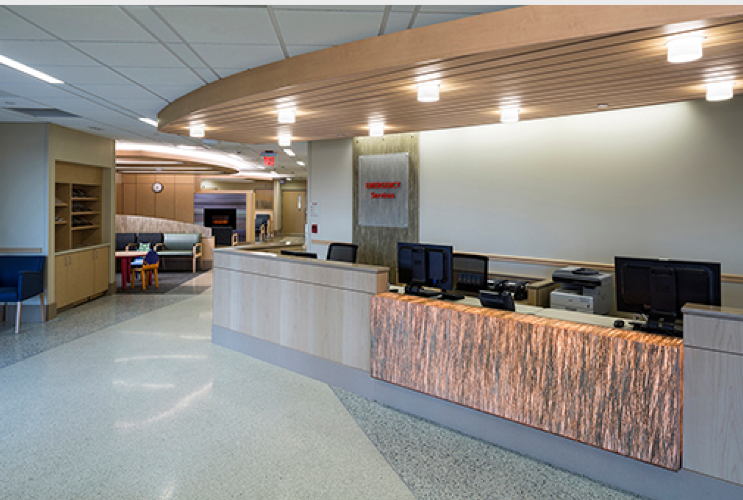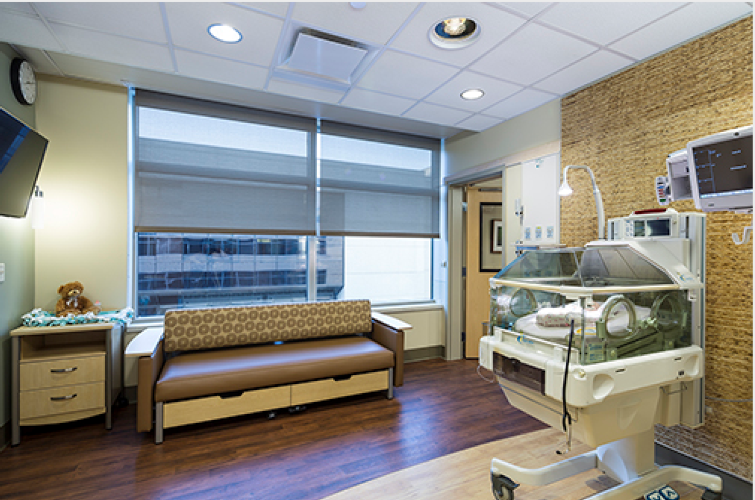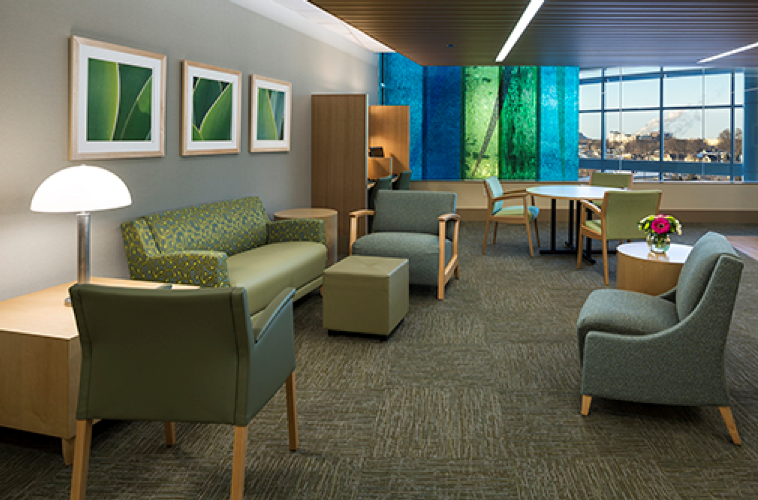
Featured Project Return to Projects List
Gundersen Healthcare System
Project Information
- Project Location:
- La Crosse, WI
- Status:
- Completed
- Structure Type:
- Hospital / Nursing Home
References
- Owner:
- Architect:
- AECOM
- General Contractor:
Scope Of Work
400,000 s.f. hospital addition and renovation.
The project is being built in phases through 2014. The new six-story Legacy Building includes private rooms for all patients to enhance comfort for patients and families; new operating rooms and expanded pre- and post-op areas allowing for better patient privacy and service; improved medical, surgical and critical care units; centralized services for women and children, including a new Neonatal Intensive Care Unit; and a comprehensive Trauma & Emergency Center. Learn more
Renovation to the Heritage Building includes reconfiguring the first floor for Imaging equipment, renovating second floor operating rooms and updating Level 5 Labor and Delivery rooms.
The project is being constructed to meet LEED (Leadership in Energy and Environmental Design) standards. The energy-efficient design will help Gundersen Lutheran achieve its goal of being 100 percent energy independent by 2014.



