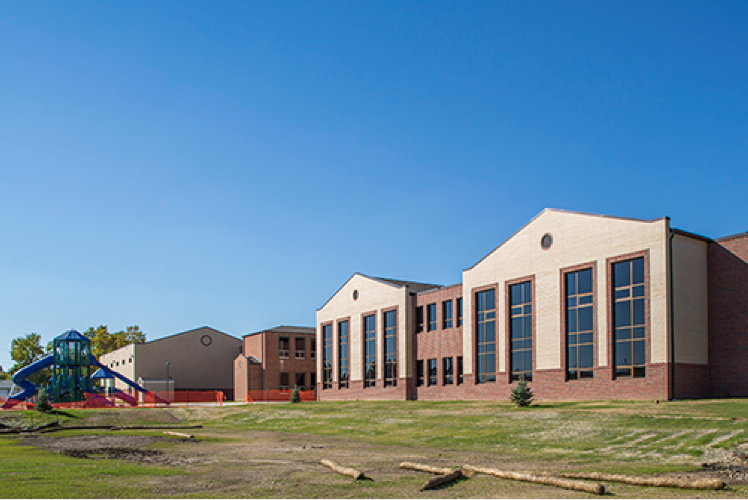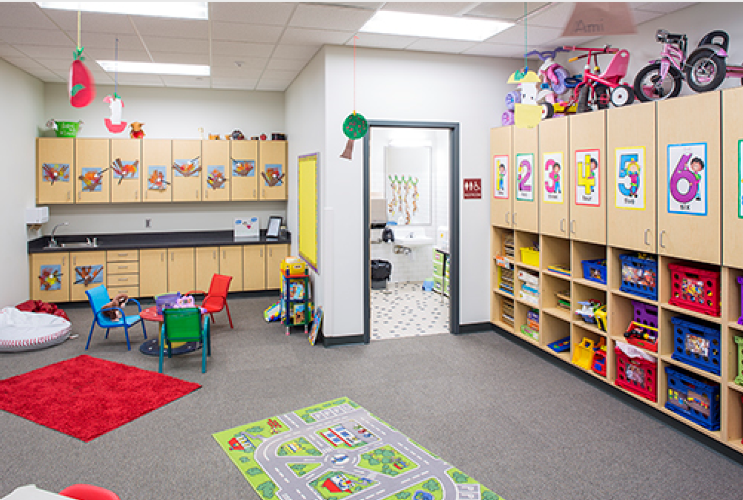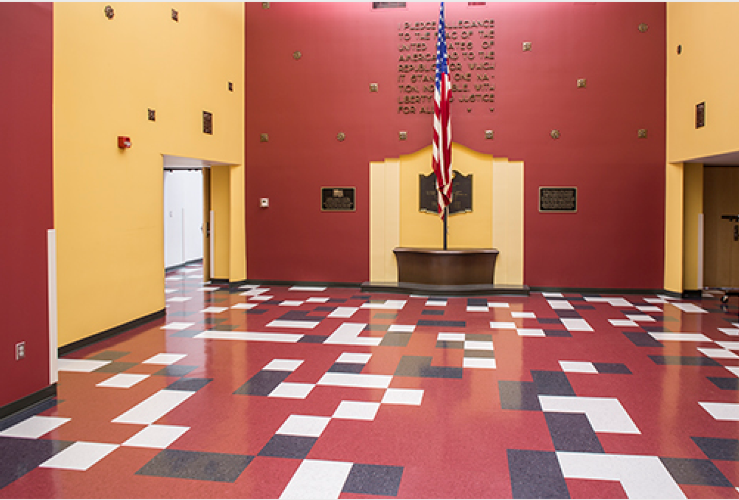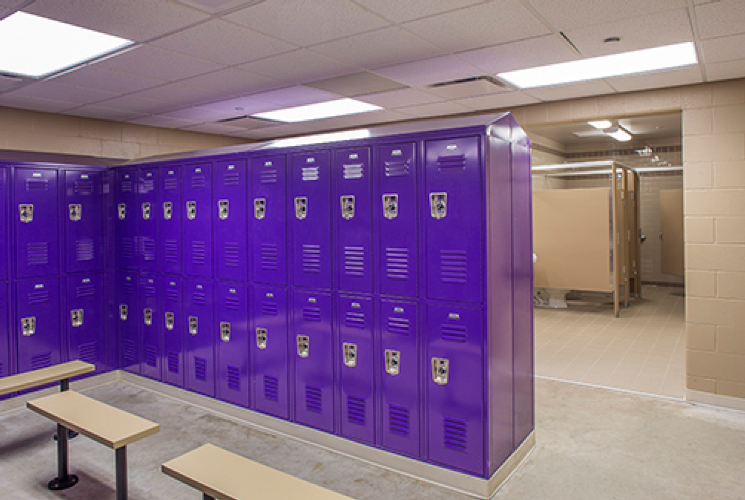
Featured Project Return to Projects List
Minot Public Schools
Project Information
- Project Location:
- Minot, ND
- Status:
- Completed
- Structure Type:
- School / College / University
References
- Owner:
- Architect:
- Healy, Bender & Associates, AWW Architects & DLR Group, DLA Architects, Ltd & JLG Architects, EAPC Architects
- General Contractor:
Scope Of Work
Emergency response, assessment and construction management services in the aftermath of extensive flooding. KA performed assessment of six flood damaged schools, relocation of over 1,000 students to temporary classrooms and construction management of replacement schools. Included are the new 103,005 s.f. Erik Ramstad Middle School; a 32,185 s.f. addition to Lewis & Clark Elementary; a 25,000 s.f. renovation and 42,160 s.f.addition to Longfellow Elementary; and a 14,165 s.f. addition to Jim Hill Middle School.



