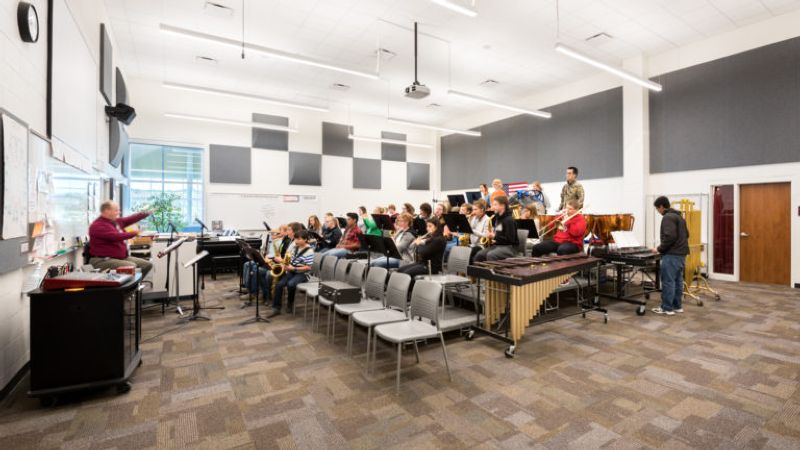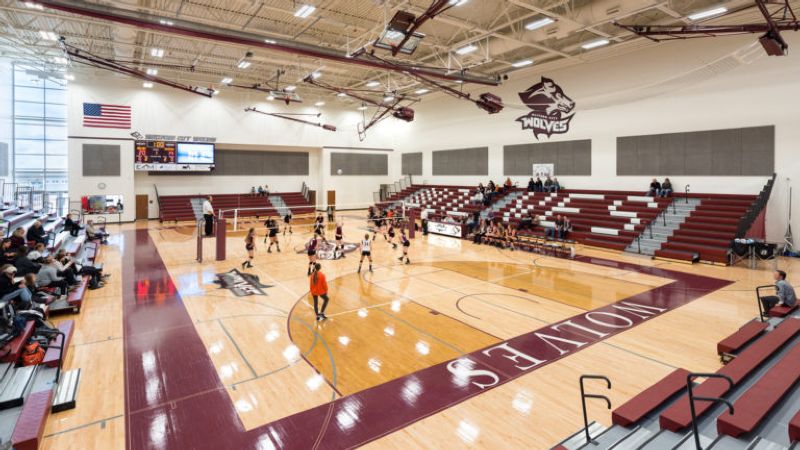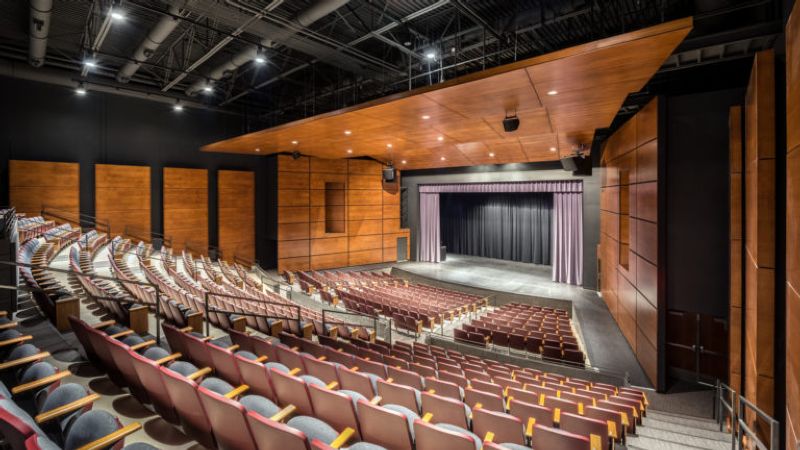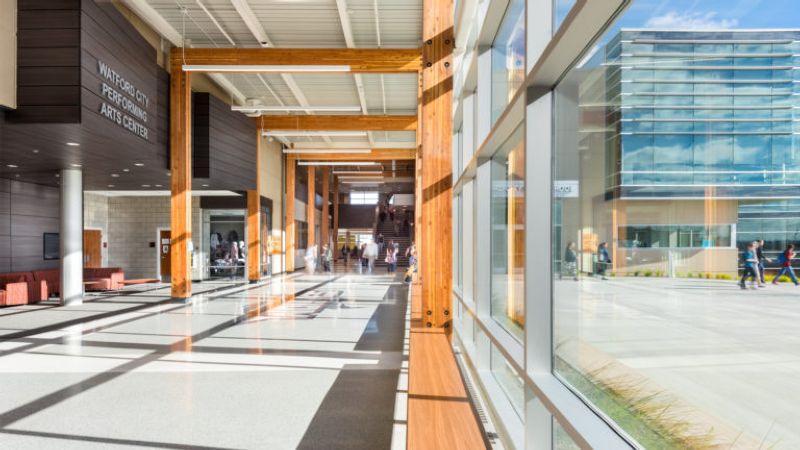
Featured Project Return to Projects List
Watford City High School
Project Information
- Project Location:
- Watford City, ND
- Status:
- Completed
- Structure Type:
- School / College / University
References
- Architect:
- JLG Architects
- Client:
- McKenzie County Public School District #1
Scope Of Work
This three-story, 160,000 s.f. high school was constructed fastest-growing county in U.S. new school will serve 800 students grades 7-12 with classrooms, science labs, art rooms with storage kiln, band and choral rooms, special education center with resources and administration offices with secured access entrances.
Enrichment amenities include a gymnasium with 2-section capability, weights/fitness room and PE and athletic locker rooms; softball field, baseball field, soccer field, 400 meter track around football/soccer field, paved parking ( student drop-off/pick up drive) to facilitate bus , isolated parking lots for visitor’s needs.





