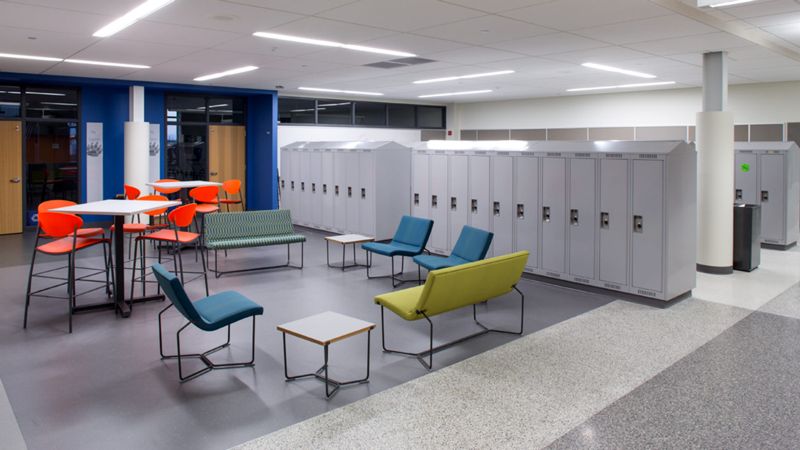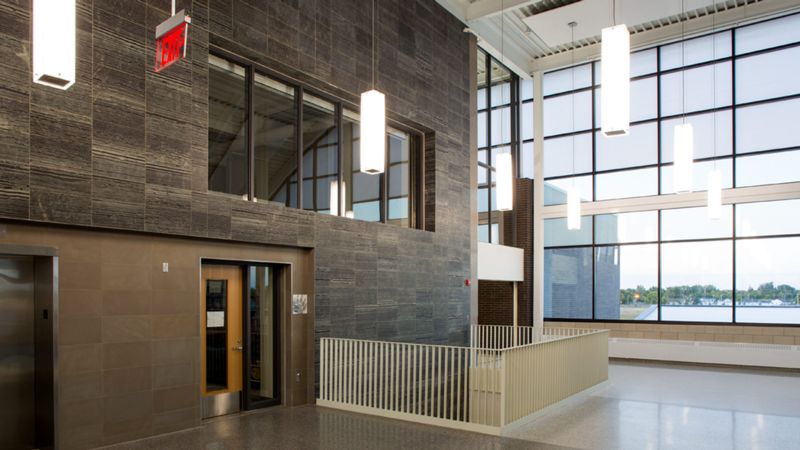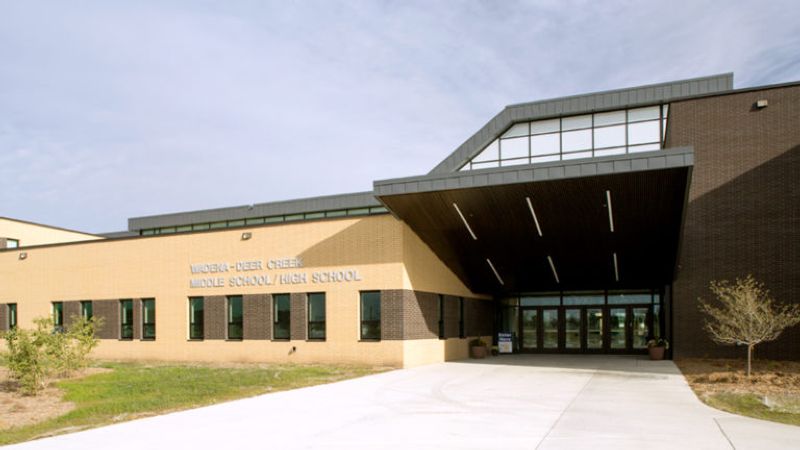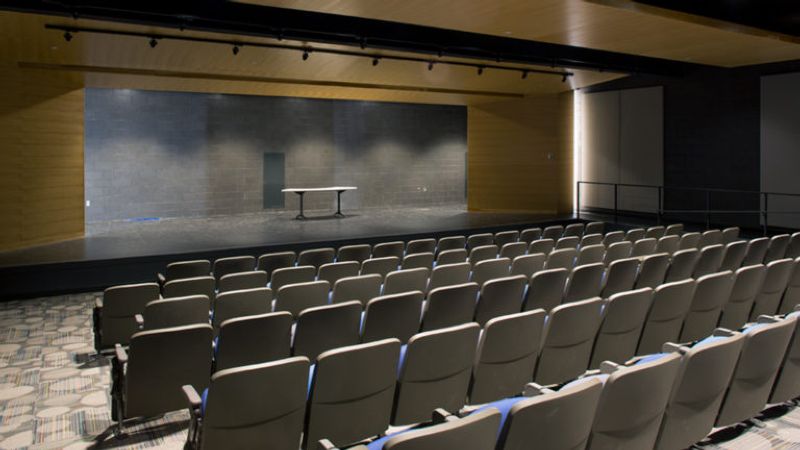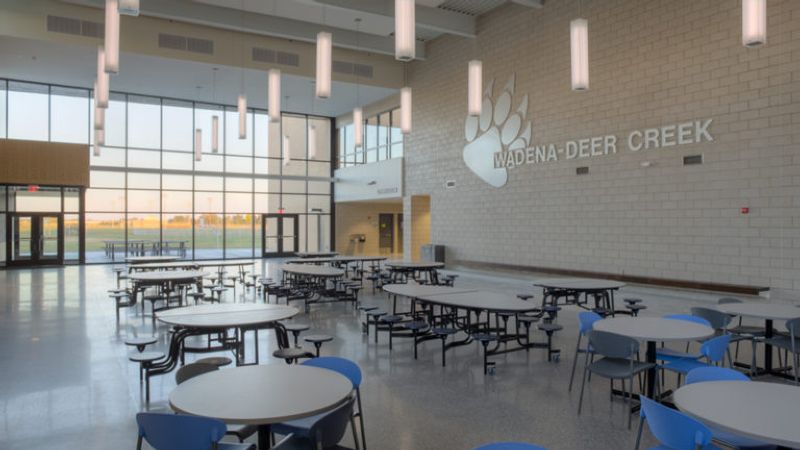
Featured Project Return to Projects List
Wadena School
Project Information
- Project Location:
- Wadena, MN
- Status:
- Completed
- Structure Type:
- School / College / University
- LEED Certification (target):
-
 Gold
Gold
References
- Architect:
- Perkins + Will
- Client:
- Wadena-Deer Creek School District
Scope Of Work
new school was rebuilt on existing , after severe tornado destruction, housing 800 students in grades 5-12. Gold School employs many sustainable features including geothermal, high-efficiency displacement ventilation system, storm water , daylight harvesting system, high-efficiency plumbing fixtures.
new school features a two-story academic wing with 21-classrooms on each floor, an auditorium, student commons, gymnasium, walking/running track, media center latest technology, including Wi-Fi, smartboards three dimensional labs. school design features reflect input school administrators, faculty, students community.
KA also helped to secure a FEMA grant to build a 6,547 s.f. safe room that can shelter up to 1,100 students residents, first its kind in six-state region. also functions as an auxiliary gym community event space.
