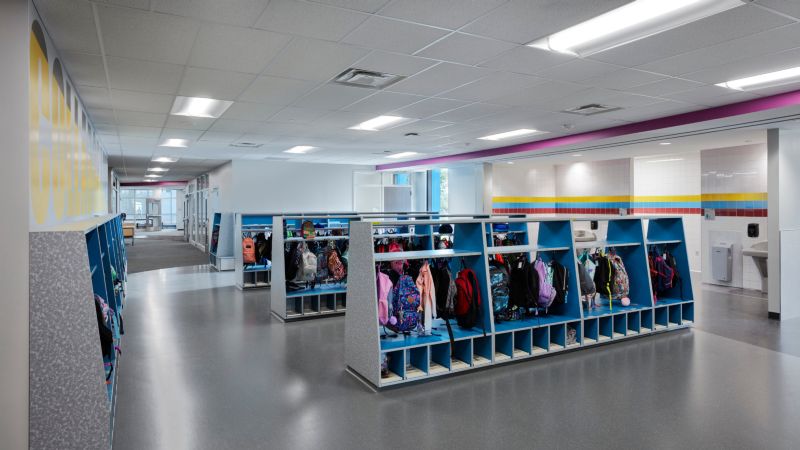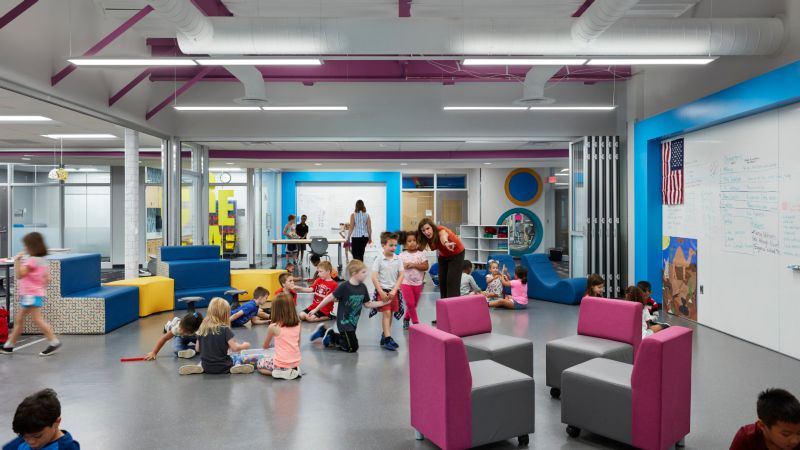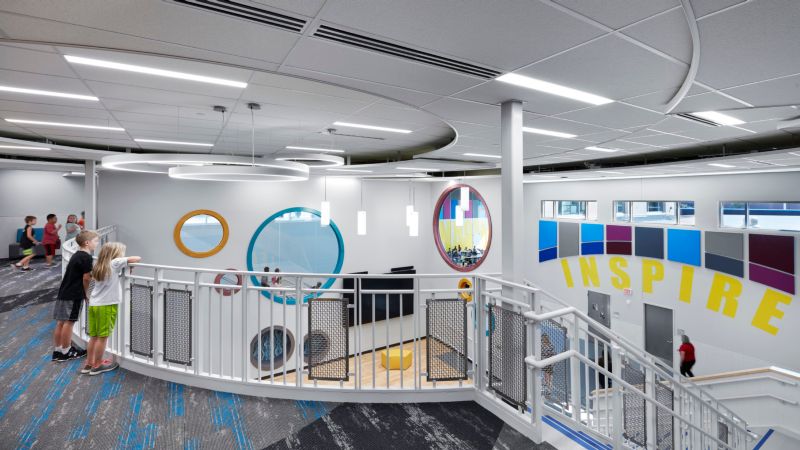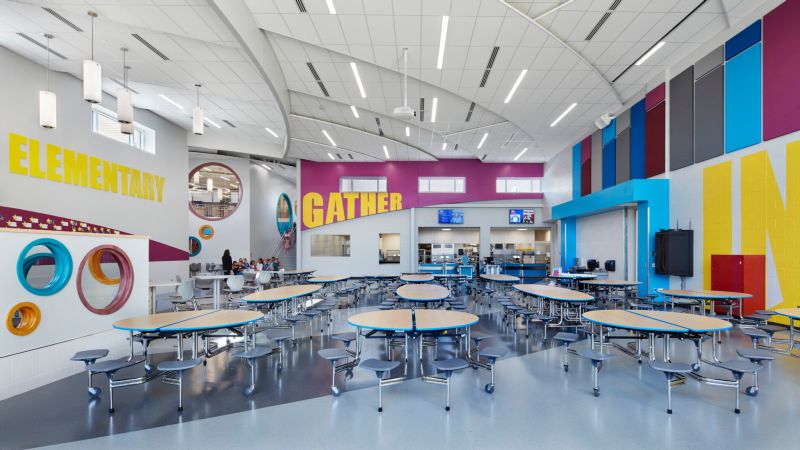
Featured Project Return to Projects List
Centerview Elementary School
Project Information
- Project Location:
- Blaine, MN
- Status:
- Completed
- Structure Type:
- School / College / University
References
- Architect:
- Wold Architects and Engineers
- Client:
- Spring Lake Park School District
Scope Of Work
Centerview is a 100,000-square-foot K-4 elementary school for Spring Lake Park School District. Originally designed to meet school district’s growing enrollment needs, Centerview Elementary has embraced a progressive educational environment. Emphasizing flexible personal learning, school utilizes learning studios that accommodate individual, group, large group, multiple-class sizes. Everything, including furniture operable walls, is multi-functional learning studios make them flexible from top to bottom.



