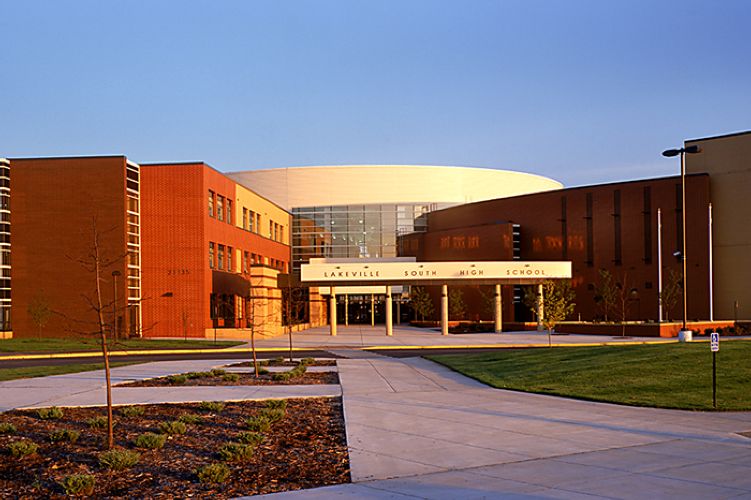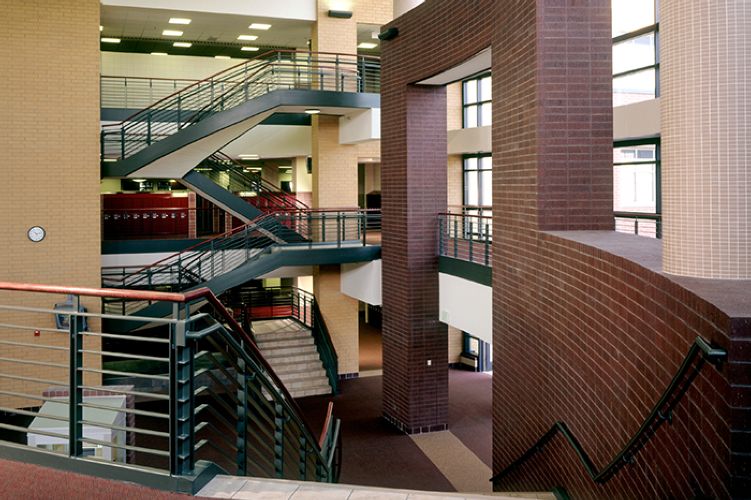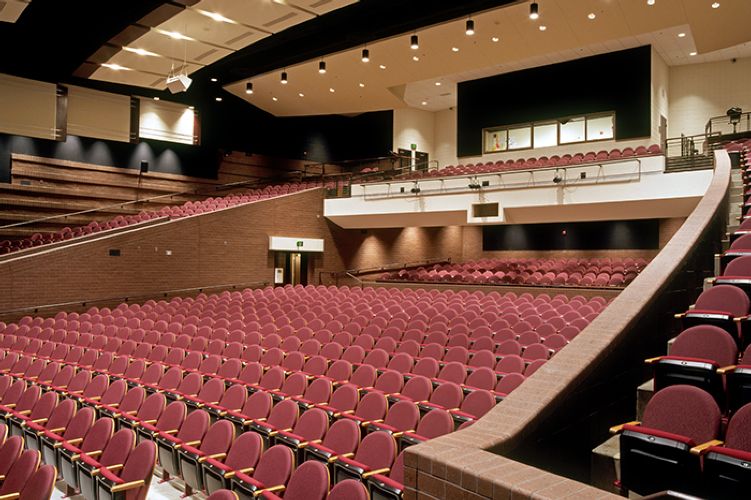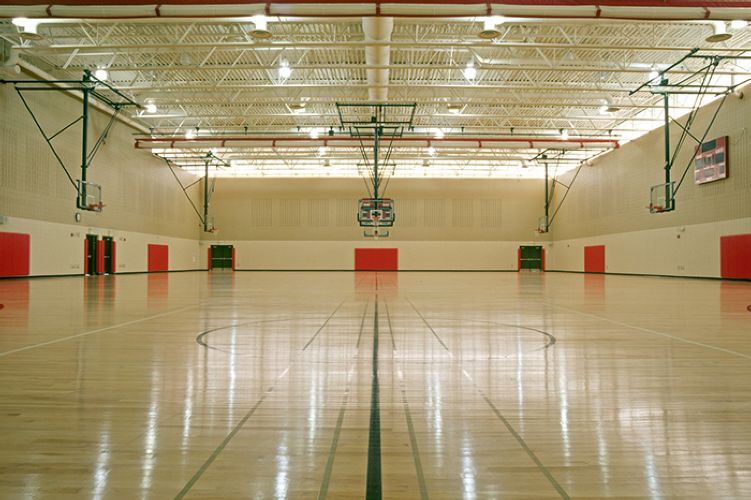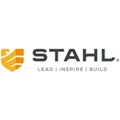
Featured Project Return to Projects List
Lakeville South High School
Project Information
- Project Location:
- Lakeville, MN
- Status:
- Completed
- Structure Type:
- School / College / University
Scope Of Work
Unique features of the school include a 690-foot radius wall at the entrance of the building, a three-story commons / cafeteria, a 1,000-seat auditorium with second level seating and an orchestra pit, and 1,200 student parking spaces.
Sports amenities include a competition gymnasium, an auxiliary gymnasium with four full-size basketball courts, a wrestling room, a fitness room, a dance studio, five softball fields, four baseball fields, three football practice fields, seven soccer fields, a running track, and a football stadium on a 90-acre site.
This project received the Minnesota Construction Association Project Achievement Award.
