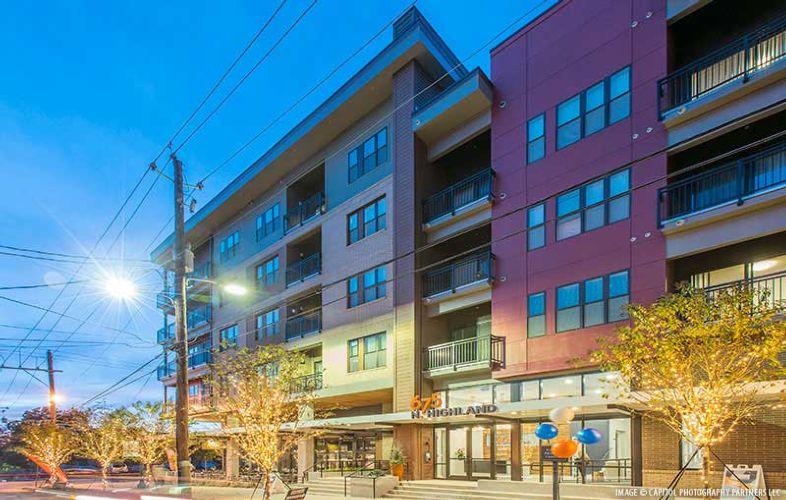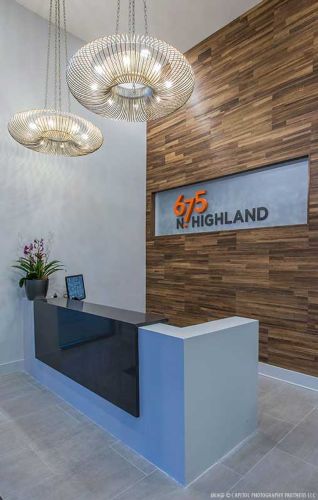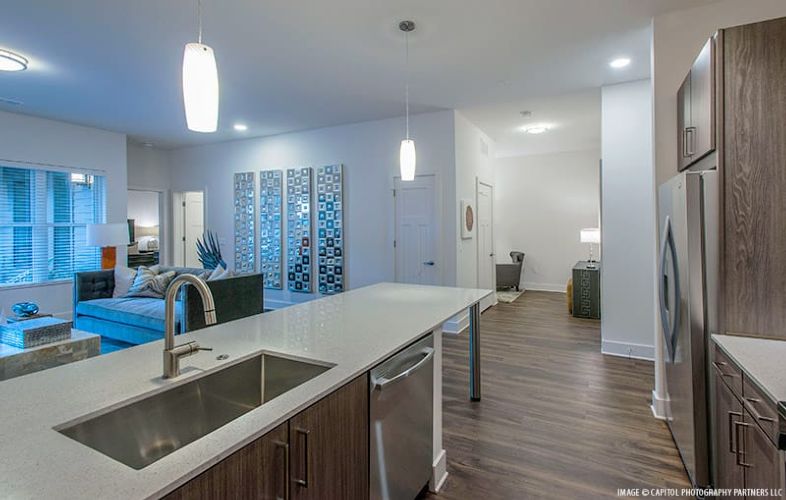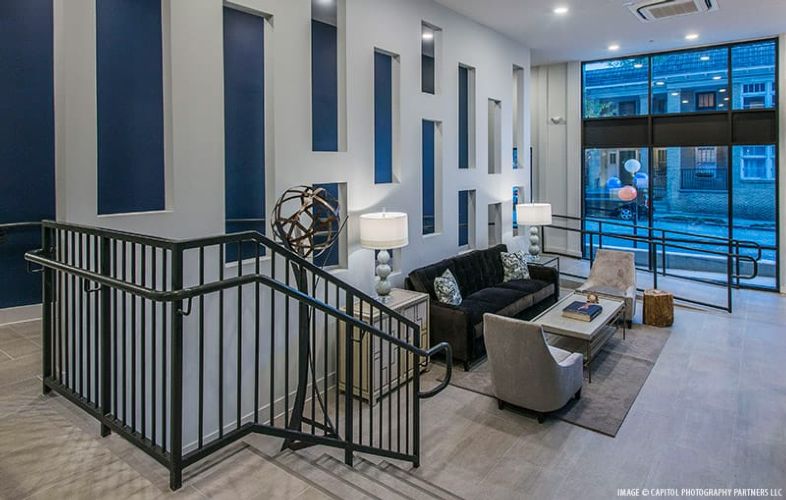
Featured Project Return to Projects List
675 N. Highland Avenue Mixed-Use Development
Project Information
- Project Location:
- Atlanta, GA
- Status:
- Completed - Dec 2016
- Structure Type:
- Mixed Use
References
- Architect:
- Lord Aeck Sargent
- Client:
- Abraham Properties
Scope Of Work
The new urban development offers 125 units of high-end residential apartments comprising of one-, two- and three-bedroom floor plans and town home options. The mixed-use project includes 14,000 square feet of on-site, street-level retail, 7,000 square feet of office space and a 385-space concrete parking garage. Apartments are appointed with high-end finishes, such as 10’ to 11.5’ ceilings, quartz countertops in kitchens and baths, stainless steel appliances, and spacious balconies for every unit.
Amenities include a modern, heated outdoor pool with a lounging deck, fountain, bocce court, grill area, expansive club house and fitness center. The sustainable design features include Green Development Initiatives with energy-efficient windows, additional insulation, HVAC with internet-enabled thermostats and LED lighting and EV charging stations in the garage.
The high-profile project is located on N. Highland Avenue, a half block from Ponce de Leon Avenue in the popular Poncey-Highland neighborhood.



