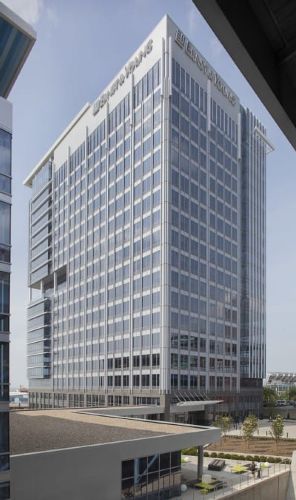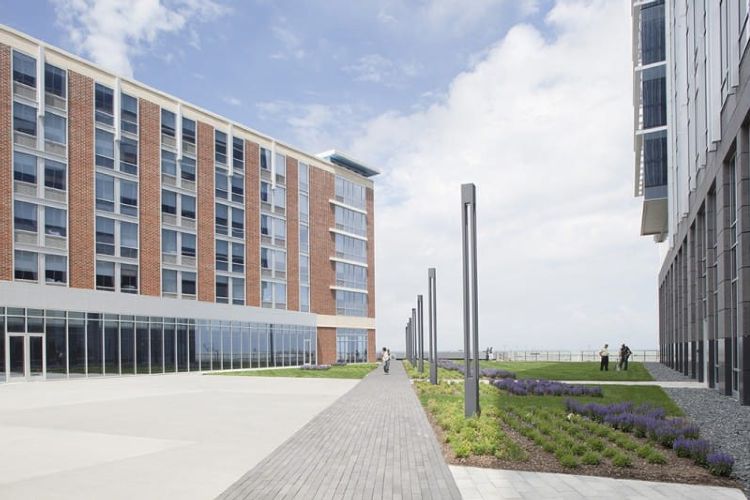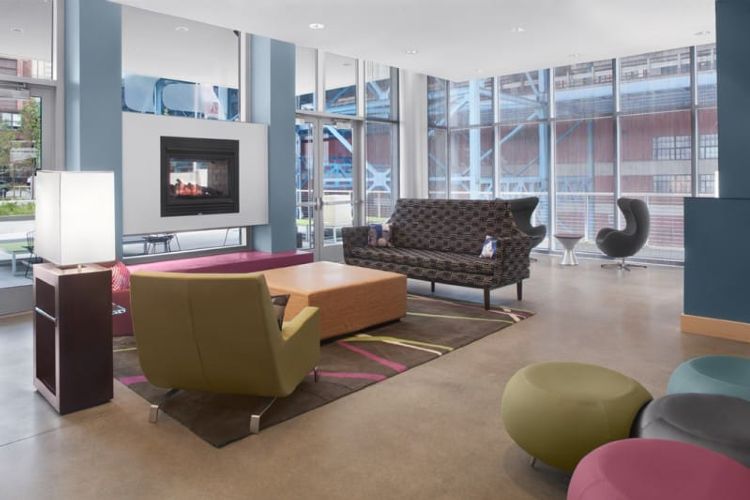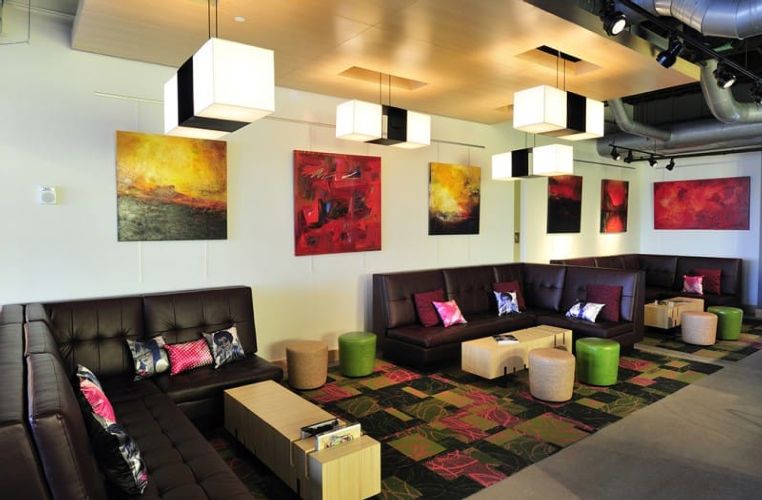
Featured Project Return to Projects List
Flats East Bank Development
Project Information
- Project Location:
- Cleveland, OH
- Status:
- Completed - May 2013
- Structure Type:
- Mixed Use
References
- Architect:
- AECOM
- Client:
- Flats East Bank Development
Scope Of Work
Flats East Bank Development consists of a three-story, 545-car parking garage, a 22-story office building complex to house tenants including Ernst & Young, Tucker Ellis & West, CBRE, and a six-story Aloft Hotel. Gilbane’s Cleveland District office is also headquartered in the new tower. The transit-oriented design connects the public rail system, Waterfront Line, to the complex for easy access to downtown locations and the FirstEnergy Stadium, home of the Cleveland Browns football team.
Gilbane completed extensive preconstruction services which included procurement and diversity outreach, value engineering, constructability reviews, and estimating services. Diverse and small business participation goals were exceeded.
LEAN CONSTRUCTION METHODS AND SAFETY PLANNING CONTRIBUTE TO TEAM’S SUCCESS
Gilbane directed construction of the Flats East Bank Development on a tight site in an urban environment with many constraints, including adjacent facilities, limited lay-down areas, and a high volume of vehicular and pedestrian traffic. To manage this complexity, we developed and implemented site-specific Logistics and Traffic Control Plans. To minimize disruptions to the surrounding area, Gilbane constructed a concrete Jersey barrier with a chain link fence around the construction site, and coordinated with adjacent building managers and local authorities regarding all lane closures and changes to traffic flow.
Whenever possible, Gilbane arranged for prefabrication of project components to eliminate much of the on-site work such as welding, reduce the number of workers on site, improve quality, and enhance field safety. Prefabricated items included the unitized curtain wall panels; concrete column reinforcement; large sheet metal ductwork and pipe risers; structural stud framing walls for the hotel; and others. The unitized curtain wall was prefabricated and assembled in Columbia, South America. This required close coordination of material procurement, shipping of glass tiles from the US to Columbia, fabrication, unit assembly, shipping from port to port, trucking to the jobsite, and hoisting to the building floors for installation.



