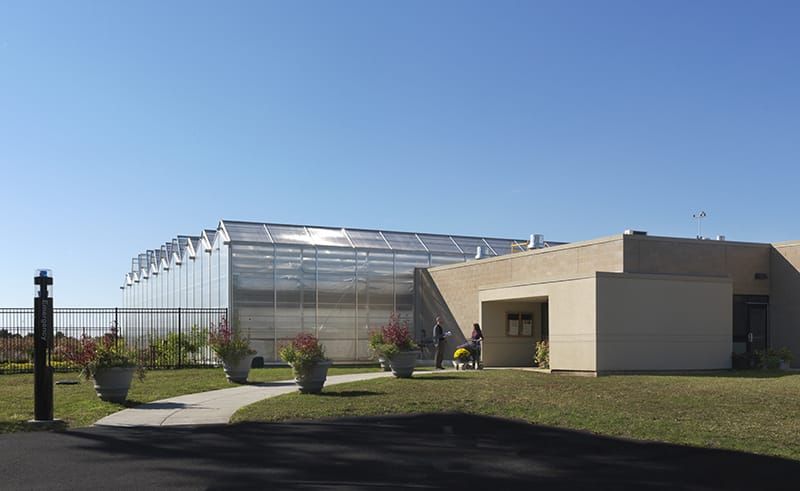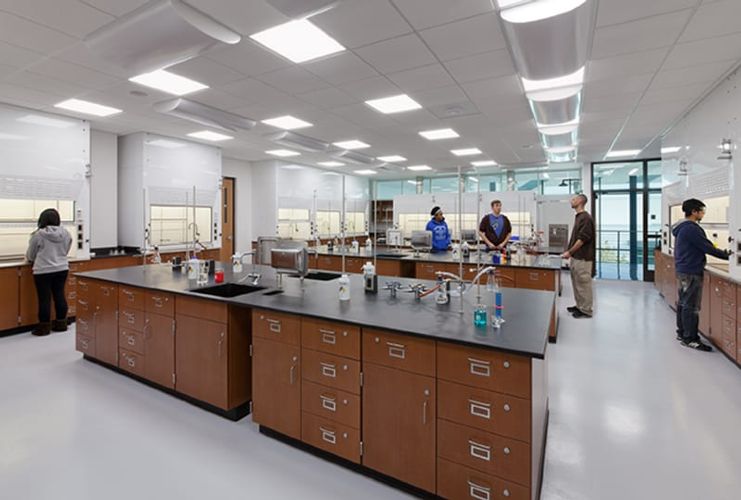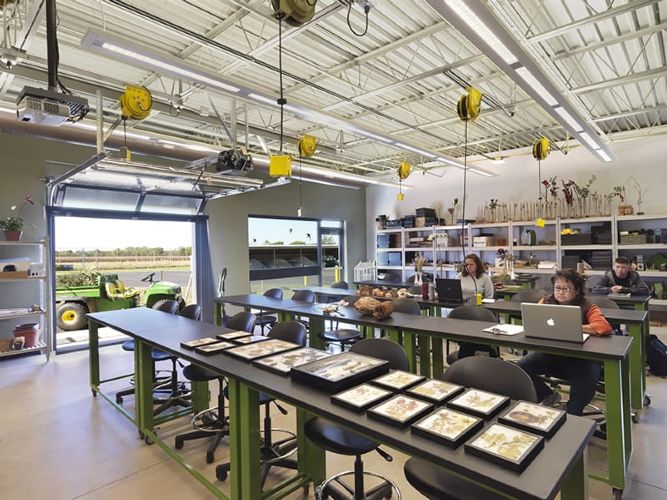
Featured Project Return to Projects List
Joliet Junior College Campus Master Plan
Project Information
- Project Location:
- Joliet, IL
- Status:
- Completed
- Structure Type:
- School / College / University
- LEED Certification (target):
-
 Certified
Certified
References
- Architect:
- Legat Architects; Wight & Company
- Client:
- Joliet Junior College
Scope Of Work
In 2008, Joliet Junior College was faced with the need to expand key academic programs and existing campus facilities. The College’s goal was to develop programs that respond to changing labor market needs, providing students with modern learning resources and state-of-the-art technology and offering hands-on learning experiences that fully equip students for life beyond the classroom. Gilbane served as the program/construction manager to successfully implement this important campus master plan, while keeping the College’s overarching commitment to sustainability at the forefront. Major projects included:
Campus Center – $42 million | 115,000 SF | LEED Silver
Greenhouse and Classroom Building – $3.8 million | 11,960 SF | LEED Certified
Automotive Technology Facility Expansion – $4.72 million | 17,700 SF | LEED Silver
Facility Services Building – $7.1 million | 40,000 SF | LEED Gold
Natural Sciences Building – $21 million | 52,000 SF | LEED Silver
Health Professions Center – $43.7 million | 124,000 SF | LEED Silver
Due to the close proximity to the active campus, Gilbane worked closely with key project stakeholders to establish goals and expectations to ensure construction did not interfere with the ongoing educational environment. To effectively minimize disruption, logistics and safety were critical components of this campus-wide program. The project team was focused on the continued operation of the campus and the safety of everyone in and around the construction site. To ensure this goal became a reality, the team developed detailed site logistics plans, project phasing, security requirements, a quality program and a detailed safety plan.



