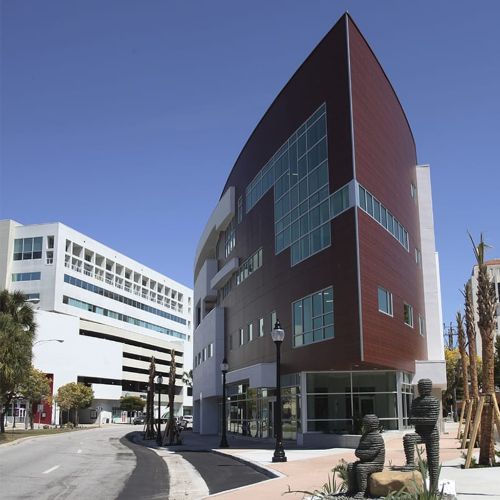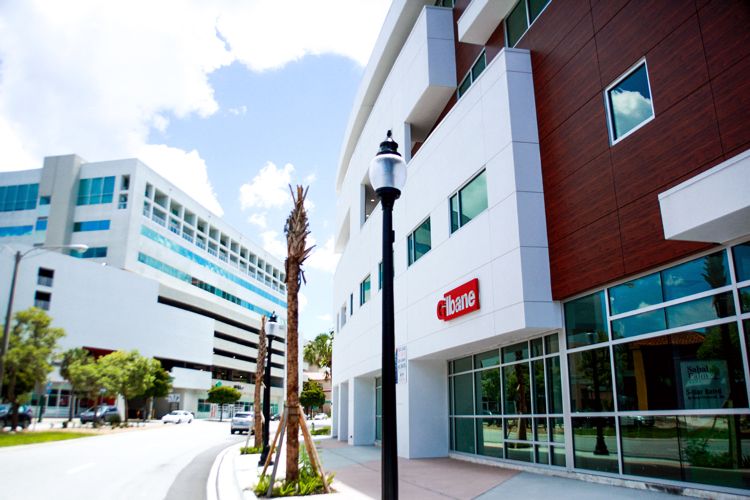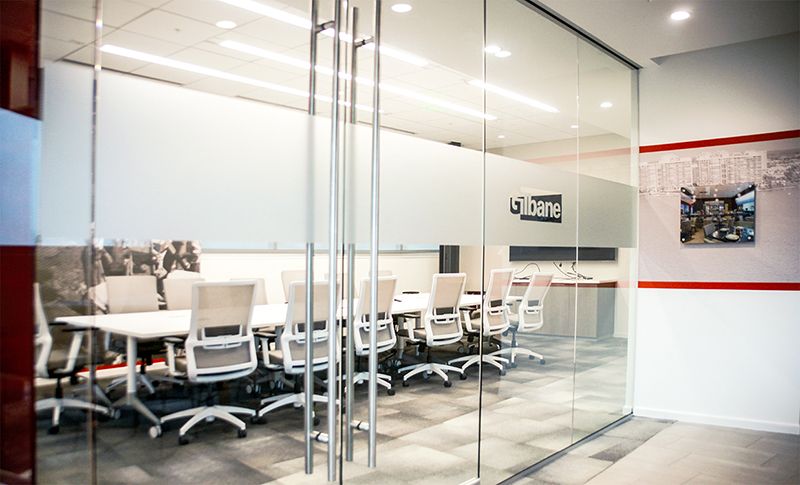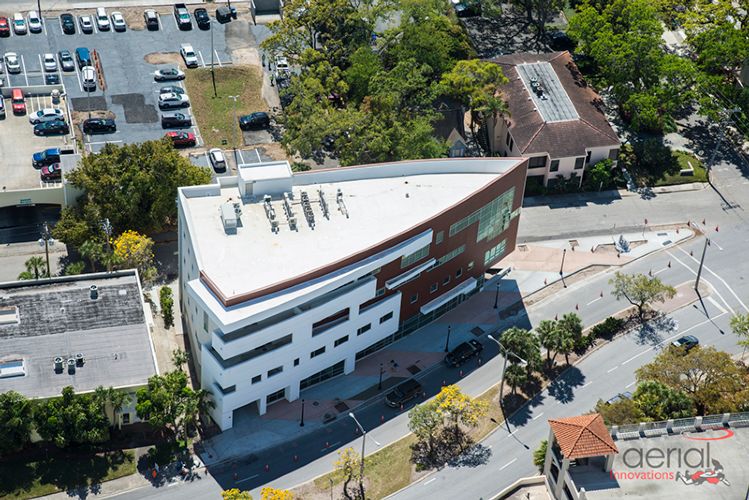
Featured Project Return to Projects List
Sabal Palm Plaza Mixed-Use Office Building
Project Information
- Project Location:
- Sarasota, FL
- Status:
- Completed - Dec 2017
- Structure Type:
- Mixed Use
References
- Architect:
- Apex-Studio Suarez
- Client:
- Red Property Management
Scope Of Work
Gilbane provided construction management services for Red Property Management for a new office building development in the heart of downtown Sarasota on the corner of Ringling Boulevard and Golf Street. The interesting shape of the building sets it as fixture of the Sarasota skyline.
The project is a four-story mixed-use building on a triangular lot designed by Apex-Suarez of Sarasota. The shape of the building, like a ship, was determined by the shape of the lot. One of the features of the design is an exterior rain screen system. The wooden appearance, a resin composite with a textured wood panel aesthetic, along with extensive glass and stucco finishes creates a very modern, signature office building. Each of the upper floors features an open terrace with the top floor offering wonderful views of downtown Sarasota.
The project included extensive site development on the adjacent property at 200 Washington Street consisting of parking and storm water management for the overall site.
Sabal Palm Bank occupies the first and second floors of the new building, providing them with a new headquarter office and retail banking location with two drive-through lanes. Gilbane Building Company relocated their Sarasota office to third floor of the building.



