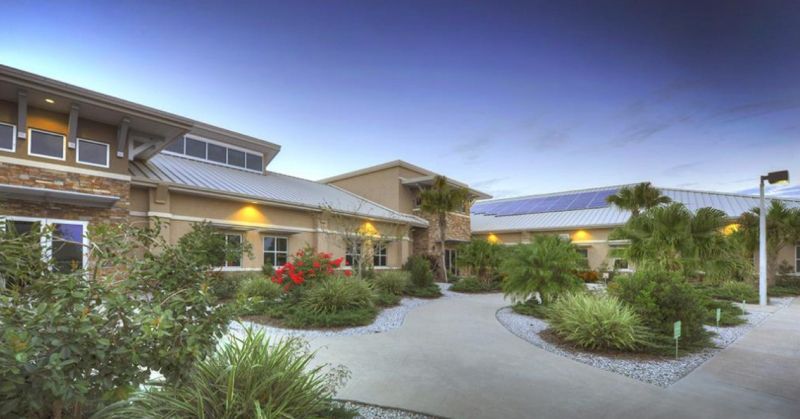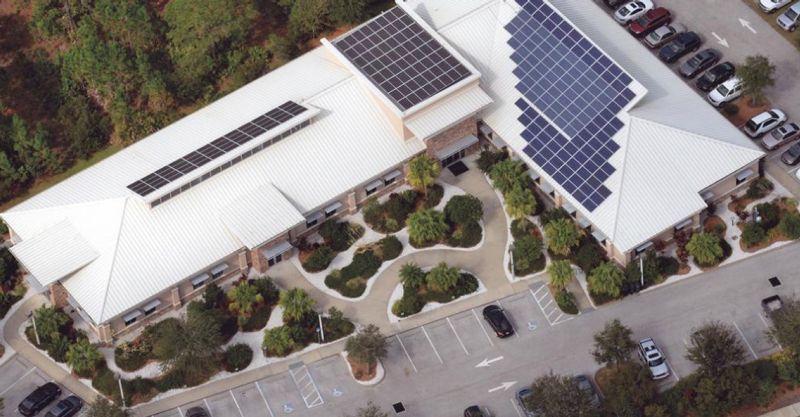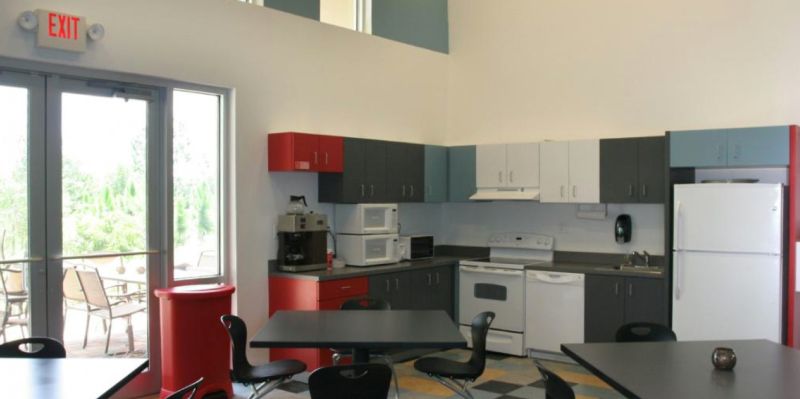
Featured Project Return to Projects List
Willis A. Smith Construction Headquarters
Project Information
- Project Location:
- Sarasota, FL
- Status:
- Completed
- Structure Type:
- Office Building
Scope Of Work
Numerous green construction elements were utilized including the following: To reduce water usage, the latest technology in low-flow and dual flush plumbing fixtures were installed. Rain water is harvested from the roof and directed to two 3,000 gallon underground cisterns resulting in a reduction of potable water used by 72%. One inch of rain water will provide enough water to meet the occupants’ needs for two months.
HVAC systems in the building are designed to maximize Thermal Comfort while being energy efficient resulting in an estimated annual savings of approximately 30%. Many features went into Optimizing Energy Performance of the facility including exceeding the insulation (measured in R-value) requirements in the buildings roof, walls and glass. Hi SEER (Seasonal Energy Efficiency Ratio) air conditioning equipment was used throughout. The light colored roof with its highly reflective color is a cool-roof system which helps the building stay cooler than traditional materials, especially in the peak summer months.
An ICF (Insulated Concrete Form) system was used to construct the exterior walls. This system is capable of withstanding wind gusts up to 220 miles per hour and provides a high insulation value. Low Emission Glass (also known as Low-E) and insulated windows were used throughout the building. Exterior sun control devices form a dynamic climate control system on the windows on the South, East and West elevations. The exterior lighting system was designed specifically for Light Pollution Reduction by lighting only the project site and will not include any ‘up lighting’. Motion sensors are used in all the offices and bathrooms, automatically turning lights on as they are needed and automatically off, when a person leaves their office, thus saving energy. Locating the offices on perimeter walls allowed each office to natural light. The center core of the building features high ceilings with clerestory windows facing north and northeast to allow natural light without adding a radiant heat load.
Low-Emitting Materials such as adhesives and sealants, paints and coatings, composite wood and agrifiber products and carpet were used to reduce the quantity of indoor air contaminants that are odorous, irritating and/or harmful to the comfort and well-being of installers and occupants. An emphasis was placed on using products that have high percentages of Recycled Content and products. The new building is using recycled carpet as well as doors. Regional Materials, manufactured or produced within 500 miles of the project site were given a preference over products manufactured in locations exceeding 500 miles. Certified Wood, qualified in accordance with the Forest Stewardship Council’s principles and criteria, for wood building components were used for interior trim and baseboards.
Site development on the 2.6 acre site included measures for protecting and restoring the existing habitat and the amount of undisturbed areas (to promote biodiversity) were maximized by minimizing the number of parking spaces. Water Efficient Landscaping utilized xeriscaping (landscaping in ways that do not require supplemental irrigation) as well as the use of drought tolerant plants native to Florida. No potable water is used for irrigation.
During construction a Construction Waste Management plan was implemented with individual dumpsters used to hold concrete, steel, lumber drywall, and recyclable paper products. These products were sent to recycling facilities and reduced the amount of waste by more than 60%. A Storage and Collection of Recyclables program is in affect with space allocated for the collection and storage of non-hazardous materials for recycling, including paper, corrugated cardboard, glass, plastics and metals.
Alternative transportation is encouraged by providing bicycle storage and changing rooms with showers. Designated parking is provided for Car Pool Vehicles and Fuel Efficient Vehicles.


