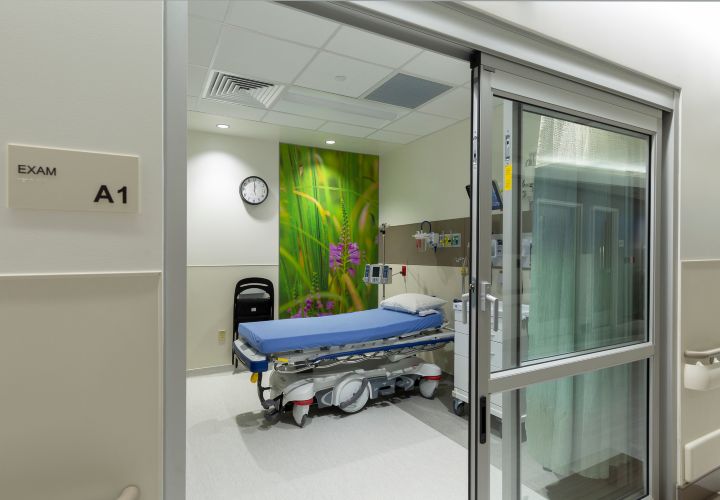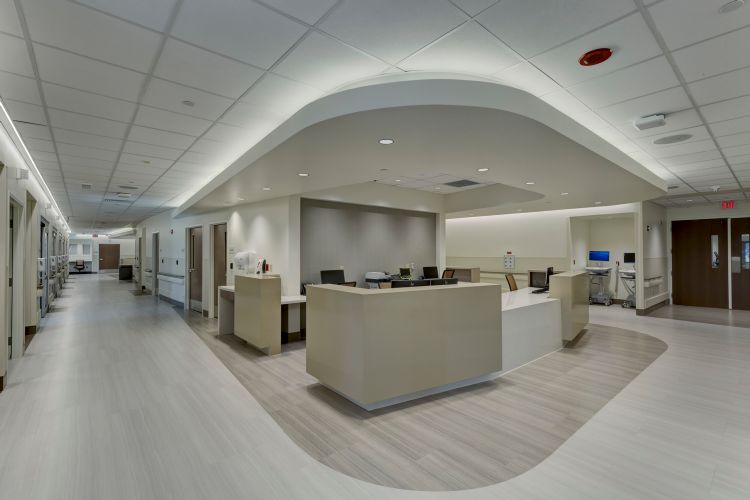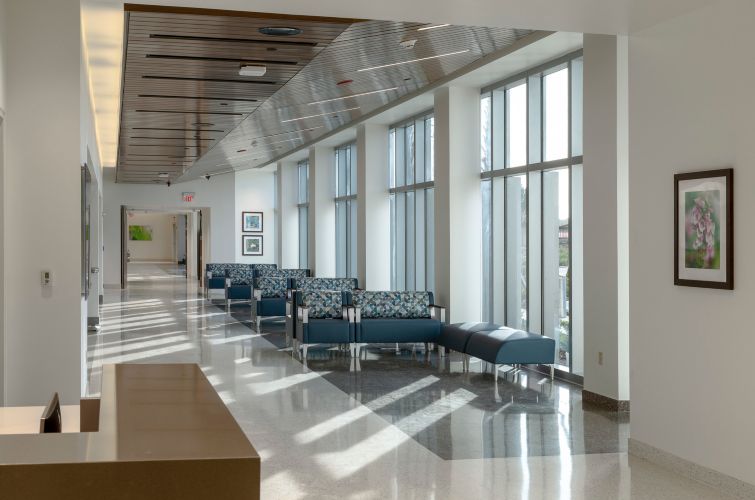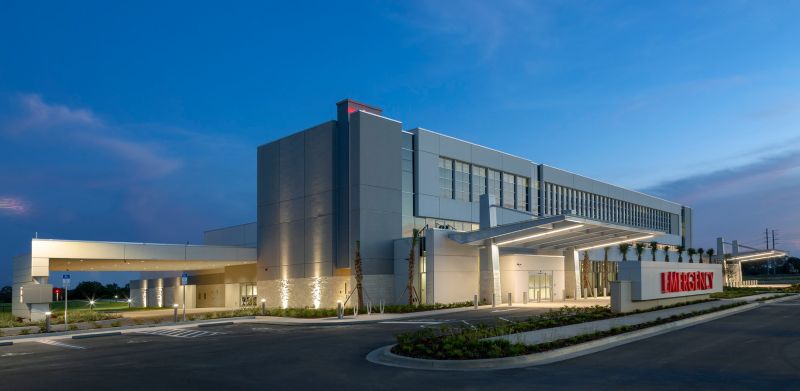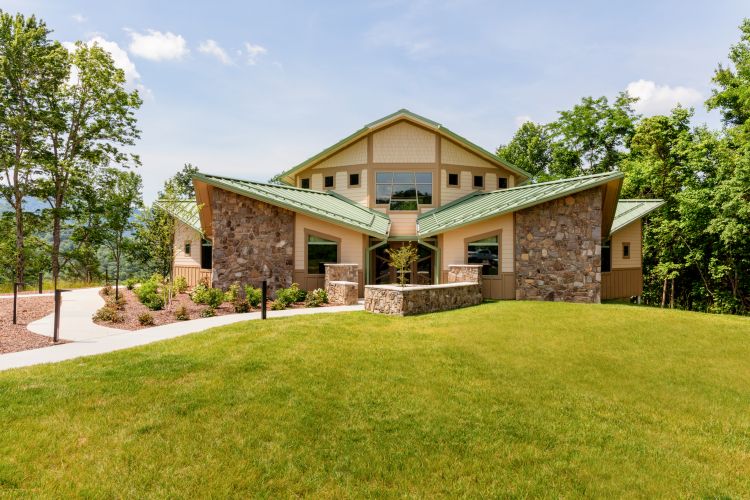
Featured Project Return to Projects List
Orlando Health Emergency Room and Medical Pavilion – Horizon West
Project Information
- Project Location:
- Winter Garden, FL
- Status:
- Completed
- Structure Type:
- Hospital / Nursing Home
References
- Owner:
- Orlando Health
- Architect:
- HuntonBrady Architects
Scope Of Work
As one of the fastest-growing communities in the nation, the Horizon West community in west Orange County, Florida, needed more convenient access to healthcare. To meet this need, Orlando Health selected long-time partner Robins & Morton to build the Orlando Health Emergency Room and Medical Pavilion – Horizon West, the product of a partnership between Orlando Health and the West Orange Healthcare District.
As the building foundations were nearing completion, the project required an in-progress cosmetic exterior design change. While awaiting revisions from the design team, the project team shifted their focus to the facility’s central energy plant, which had also doubled in size to address future growth. Because of Robins & Morton’s diligent planning and communication with Orlando Health, the architect and trade contractors, the project was successfully completed while minimizing impacts to the overall schedule and with zero safety incidents, despite substantial changes at the beginning of construction.
Now operational, the facility provides critical emergency facilities, including 24 exam rooms, imaging, pharmacy and laboratory facilities, and a central energy plant. The project also includes 24,000 square feet of medical office space for primary care physicians and specialists, including an outpatient rehabilitation center, orthopedics, family medicine, pediatrics, OB/GYN, cardiology, general surgery, gastroenterology, urology and neurology. Sitework included surface parking, roads and entryways, retention ponds and a helipad. The design of the facility addresses the potential for future growth, including provisions for a new 235,000-square-foot hospital, which Robins & Morton is currently constructing and it is slated to open in early 2021.
