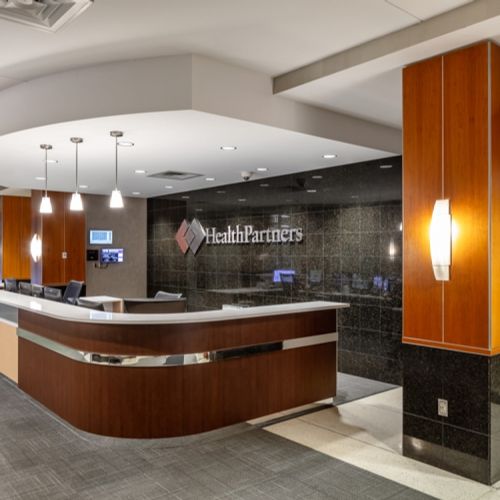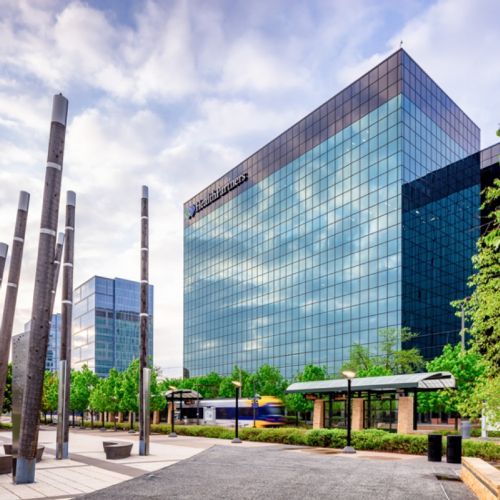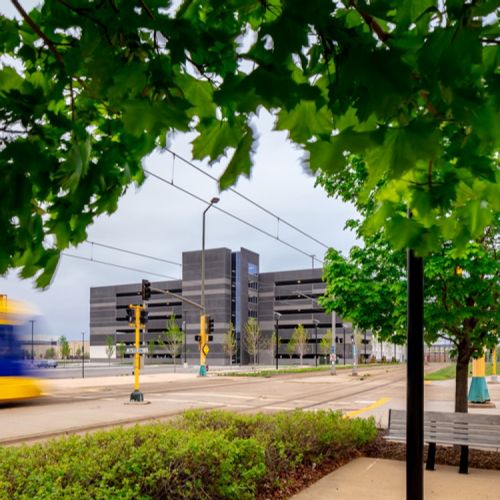
Featured Project Return to Projects List
Bloomington Central Station (BCS), HealthPartners Expansion and Parking Garage
Project Information
- Project Location:
- Bloomington, MN
- Status:
- Completed
- Structure Type:
- Parking Garage
References
- Architect:
- BWBR
Scope Of Work
Renovation included upgrades to the 1970-built building: new energy-efficient heating and cooling systems; renovated restrooms, elevator cabs and common areas; low-consumption LED lighting; automated building controls; all new plumbing risers and sprinkler heads; site work and landscaping improvements; reconfiguration of the loading dock; and an eight-level, 1,650-stall parking ramp that frees up the former surface parking for future development of up to five new buildings on the northwest portion of the BCS site.



