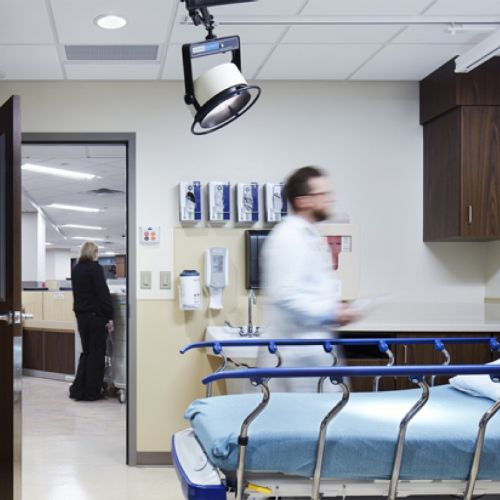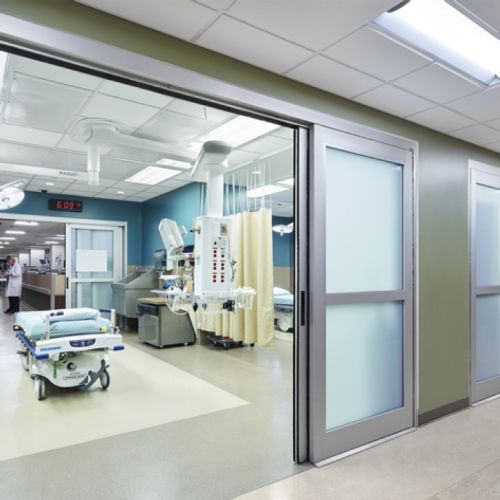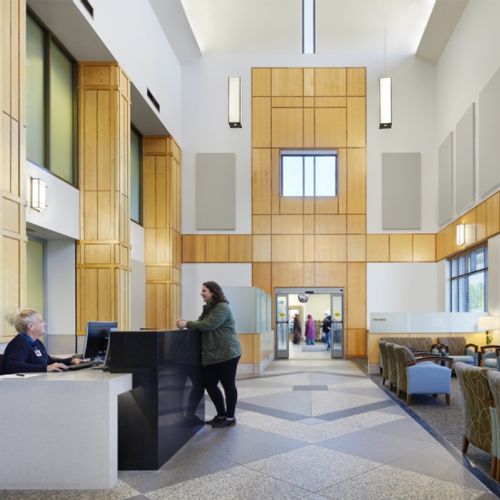
Featured Project Return to Projects List
CentraCare, St. Cloud Hospital First Floor ETC Phase II
Project Information
- Project Location:
- St. Cloud, MN
- Status:
- Completed
- Structure Type:
- Hospital / Nursing Home
References
- Architect:
- HGA
Scope Of Work
This project is a 21,800 SF multi-phased interior renovation of an existing emergency department and admissions entrance. Included were the renovation and expansion of 18 exam rooms, three Isolation exam rooms, central supply, staff support spaces and the main ER admissions entrance.




