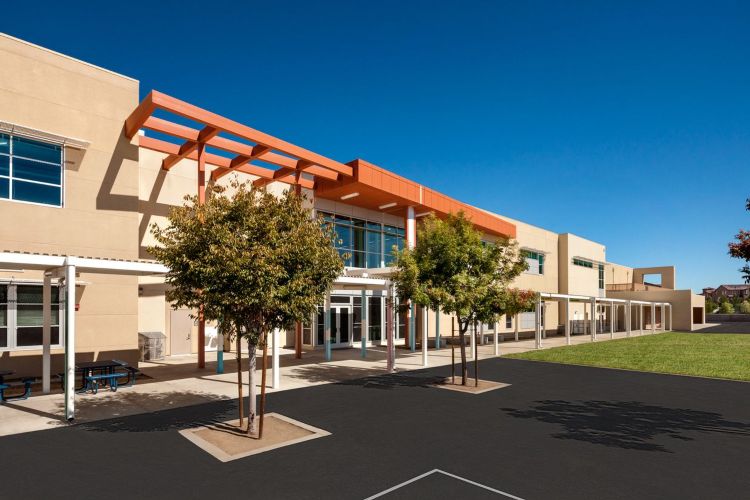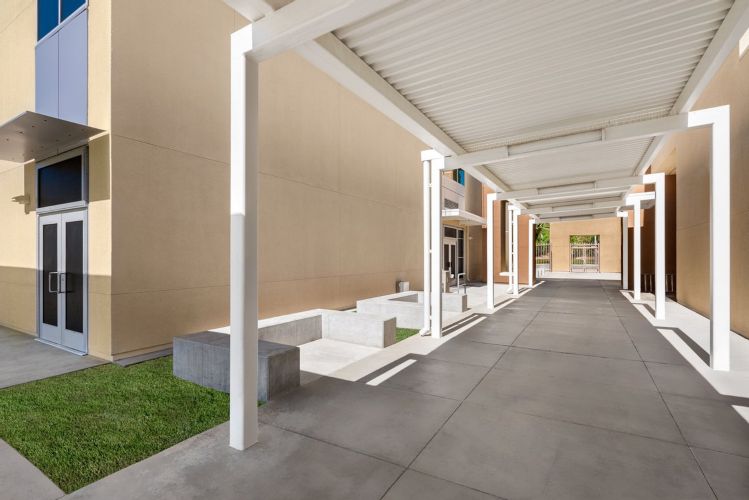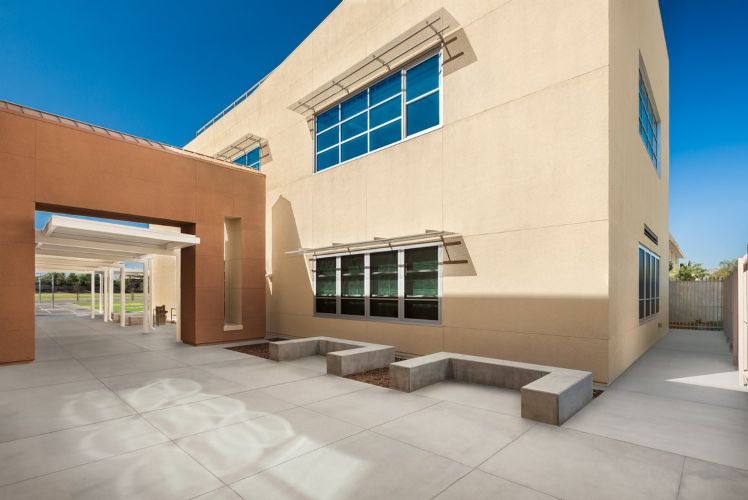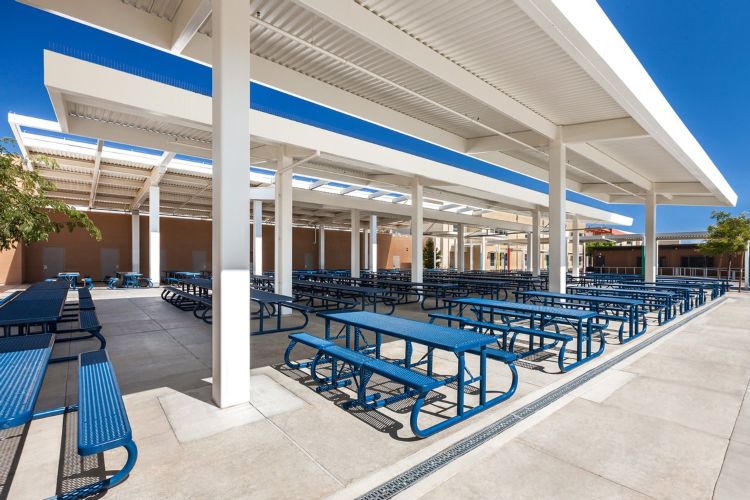
Featured Project Return to Projects List
Porter Ranch Community School
Project Information
- Project Location:
- CA
- Status:
- Completed
- Structure Type:
- School / College / University
References
- Architect:
- HPI Architecture
- Client:
- Los Angeles Unified School District
Scope Of Work
Amoroso built an addition to the Porter Ranch Community School which includes six general classrooms, two flexible classrooms, one science classroom, a teacher collaboration area, conference room, and associated support spaces, all connected to the existing middle school classroom building. Construction also included a new lunch shelter area and renovated parking area.
Construction was phased to maintain safe and functional operations of the existing building while classrooms in the adjacent existing building remained fully-operational throughout the 15-month construction period. In addition, 12-ft.-high sound barriers were installed at the perimeter of all outdoor construction work, and full-height barriers were erected at the interior connection between the existing building and addition.
The design concept was intended to create a visually and operationally fluid, dynamic, integrated addition to the campus. It provides a variety of dynamic student-oriented spaces and learning environments that maximize student-teacher interaction both inside and outside of the classroom. The intent was achieved through the seamless integration of gathering and circulation spaces linking the classroom addition with the existing adjoining classroom building.
Through the inclusion of informal collaborative spaces both inside and outside, and by providing flexibility in the proposed classrooms to accommodate different and evolving teaching styles, the design creates a more stimulating learning environment and promotes a health-enhancing environment.
Especially intriguing is the new day-lit lobby at the joint between the new and existing buildings, dubbed "the collaboration area." This two-story-tall glass wall will provide natural lighting and views of the campus and serve as the welcoming main entry that the existing building always lacked.



