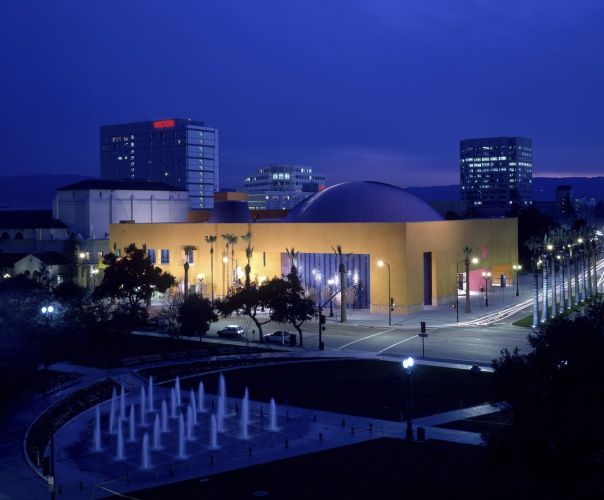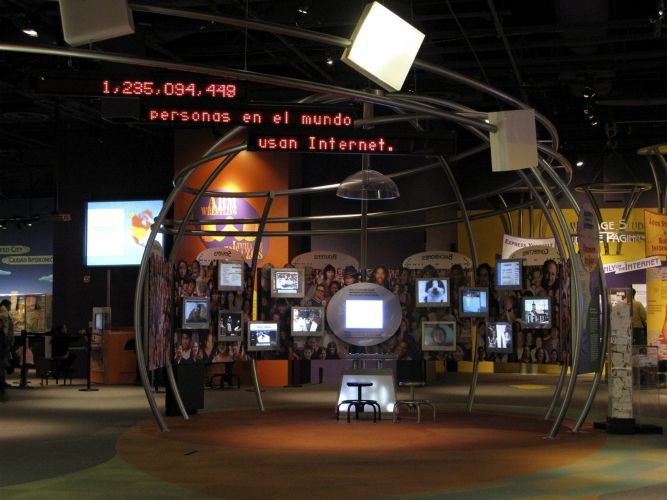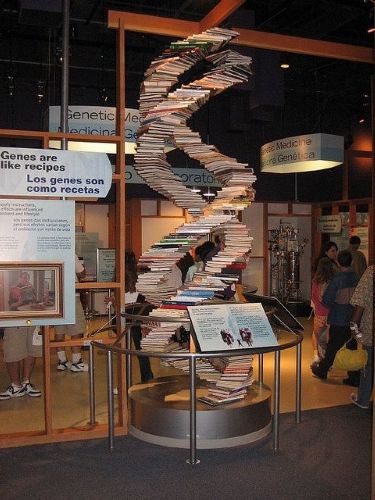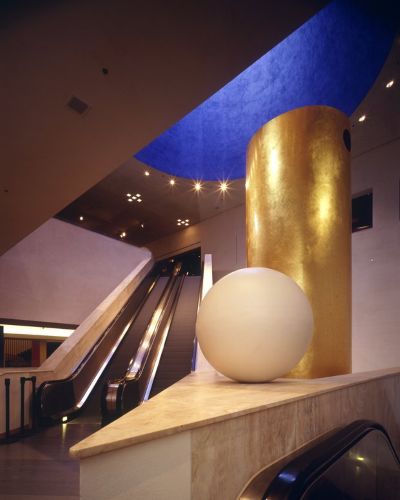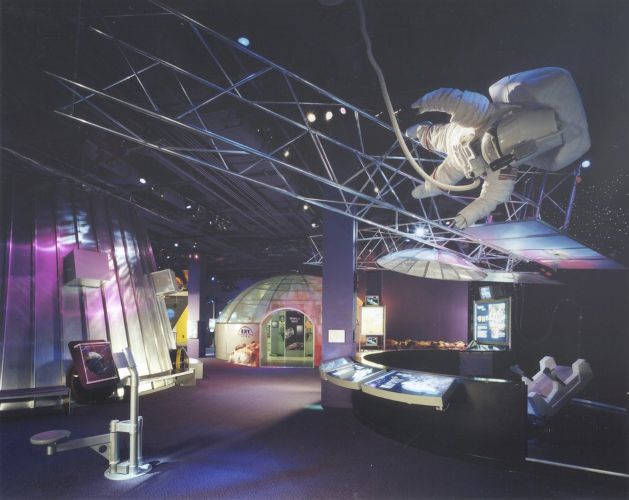
Featured Project Return to Projects List
San Jose Tech Museum
Project Information
- Project Location:
- San Jose, CA
- Status:
- Completed
- Structure Type:
- Museum
References
- Architect:
- The Steinberg Group
Scope Of Work
The Tech Museum is a three-level, 112,000 Sf structural steel building with a dryvit exterior. The exterior has facades of 200 feet with no joints. Inside there are two levels of exhibits and one level of retail/public circulation. The exhibit areas are divided into four theme galleries and explorations, life tech, communications innovations with 250 exhibits. Part of the museum is a 299 seat Imax Dome projection screen. There is a characteristic Dome Roof over the theater setting. It is apart from the other buildings in the downtown area. Up on the flat area of the roof there is an exhibit area for the patrons to enjoy the skyline of San Jose while looking at the exhibits. Phase A – Included the foundations, basement walls, structural steel frame, metal decks. Phase B – Included the concrete metal decks, exterior and interior walls, finishes, site concrete and landscape. Here are a few interesting facts about the construction of the Tech Museum. It consists of: 15,187 tons of concrete; 80,000 handmade tiles; 9 restrooms; 95 miles of electrical wire; 19 miles of electrical conduit piping; 45 miles of phone wire; 400 tons of duct work; 12 miles of water and drain pipe; 17,600 Sf of wood floor; 144 doors; 2,000 Sf of glass; 3,800 light fixtures; 101 trees; 100 computer monitors; 2,224 copper jacks and 475 network outlets.
