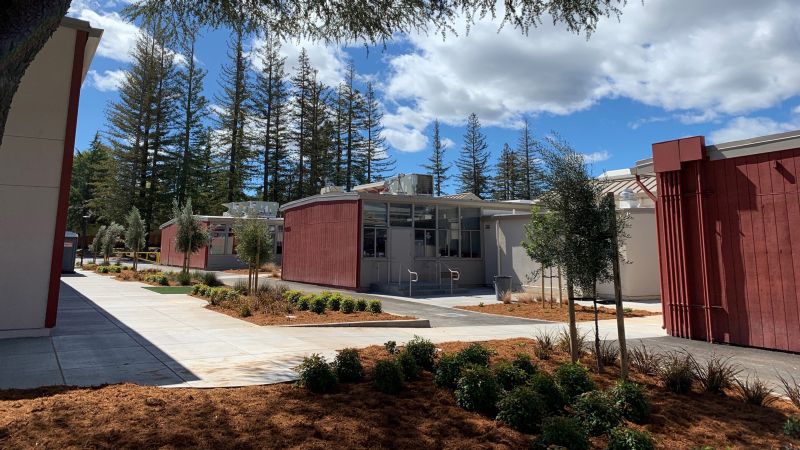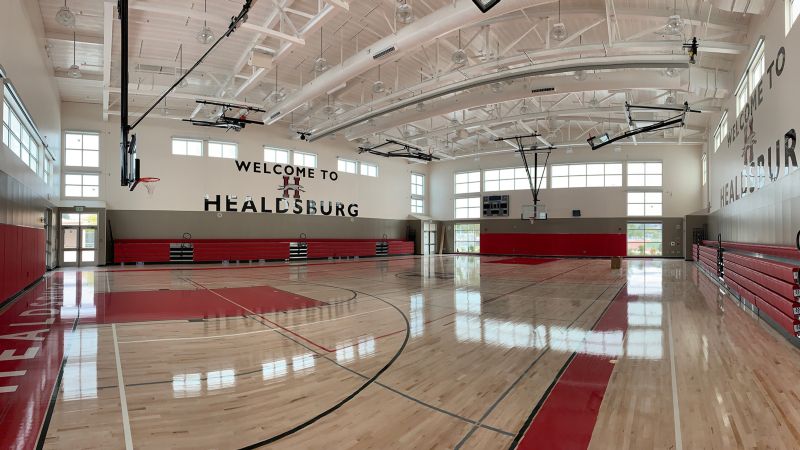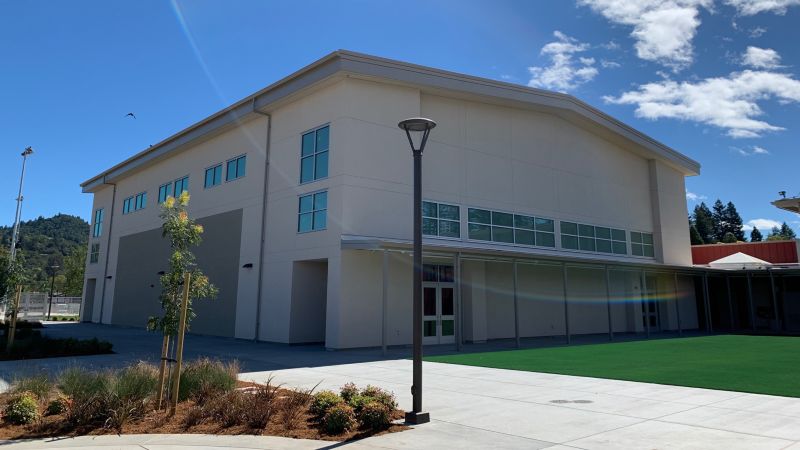
Featured Project Return to Projects List
Healdsburg High School - New Gymnasium & Locker Room
Project Information
- Project Location:
- Healdsburg, CA
- Approx Contract:
- $10,000,000
- Status:
- Completed
- Structure Type:
- Education (K-12)
References
- Owner:
- Healdsburg Unified School District
- Architect:
- Quattrocchi kwok Architects
Scope Of Work
The new gymnasium and girls' locker rtom building would include a total ot 19MI) gross square feet. The building height rould be 33 feet. 10 inches at the ot the root. The lower root, which nuld be on the north and west sides ot the gymnasium. would be 20 teet tall. The building dimensions would be appraximatdy Ill teet by 80 feet. Renovations to the existing bws' bcker rooms and existing gym would include minor entry and storage area modifica- tions to the existing gym and a complete redevelopment Of the bws' locker area. Assæiated site work around the new gym and modernized locker room would requirE1. A new entry courtyard on the Southside of the existing gym is also part ot the moiect.


