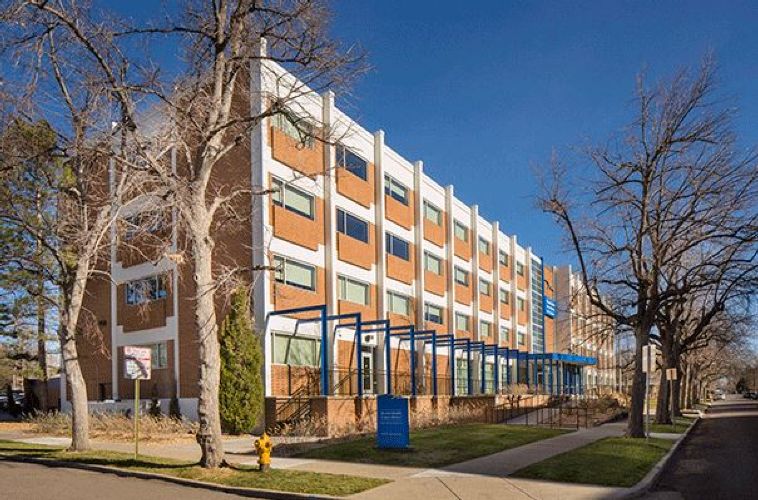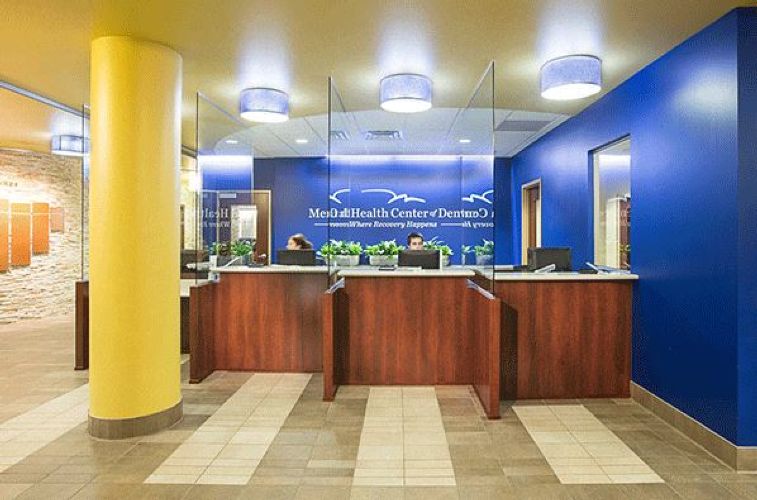
Taylor Kohrs
Thornton, CO 80241
Featured Project Return to Projects List
Mental Health Center of Denver Recovery Center
Project Information
- Project Location:
- Denver, CO
- Approx Contract:
- $10,000,000
- Status:
- Completed
- Structure Type:
- Hospital / Nursing Home
- LEED Certification (target):
-
 Platinum
Platinum
Scope Of Work
MHCD was operating out of four different buildings and were at capacity. They purchased the former University of Colorado Hospital’s North Pavilion, thereby becoming the first major project to start revitalizing the former CU Health Sciences District. The 92,000 sq ft, five level building was comprised of several buildings built from the 1950’s through the 1980’s. Renovations included asbestos abatement, complete demolition of all interior spaces and a two-story building attached to the east wing, infill of mechanical wells, all new MEP systems, new roof, retrofit of all elevators, structural restoration of the roof deck, new light well, curtainwall, offices, parking structure and site improvements. The larger space allowed for new observation areas of intensive cases were patients could be monitored safely, an onsite pharmacy, primary care and housing assistance.


