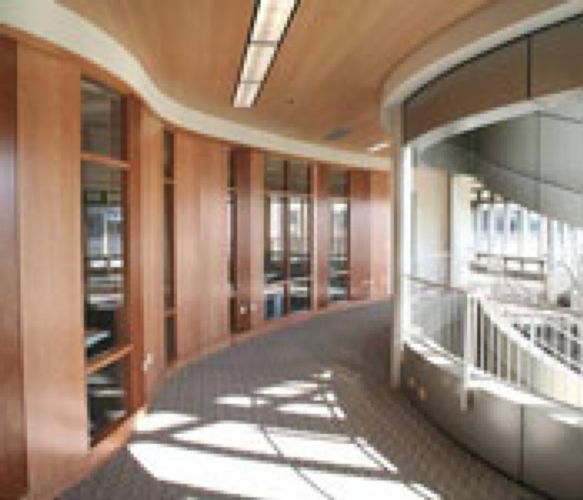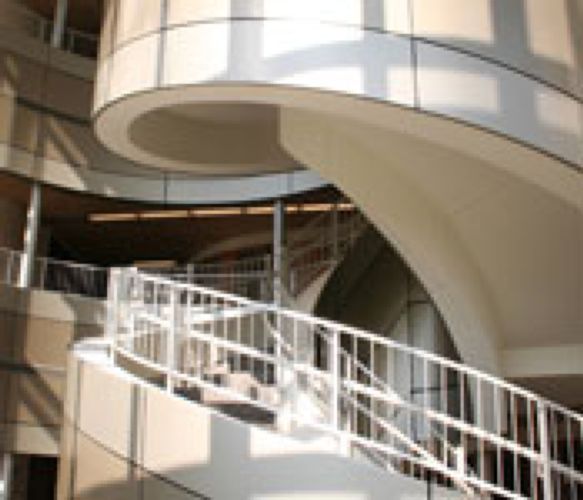
Featured Project Return to Projects List
College of Lake County
Project Information
- Project Location:
- IL
- Status:
- Completed
- Structure Type:
- School / College / University
Scope Of Work
89,000 square feet on a 14 acre site adjacent to present college complex
The striking beauty of this state-of-the-art facility begins with a sweeping, three-story glass and metal curtain wall and continues throughout the interior, including the dramatic spiral staircase.
This three-story facility is made up of three classroom “houses”; an Administrative Core, including the library, technology and other common building spaces; a Conference Center wing with larger classroom spaces that can support conference functions, a 100-seat auditorium/lecture hall, tiered classroom and executive seminar room; Science/Wet lab; psychology/education and observation lab.
Recipient of the 2006 CDB Thomas H Madigan Award for Outstanding New Construction.
Recipient of the Gold Medal for excellence in masonry from the Masonry Advisory Council in 2006.

