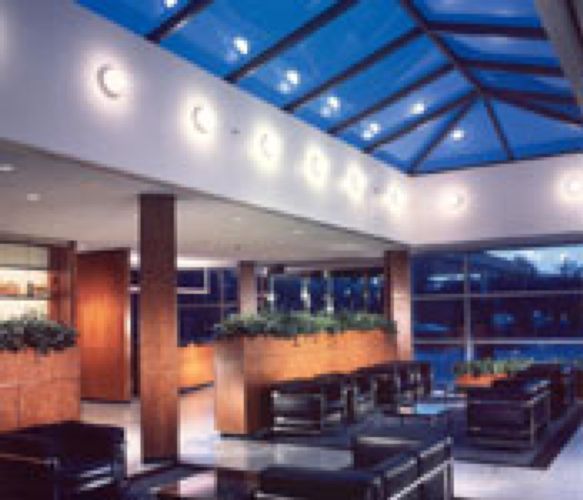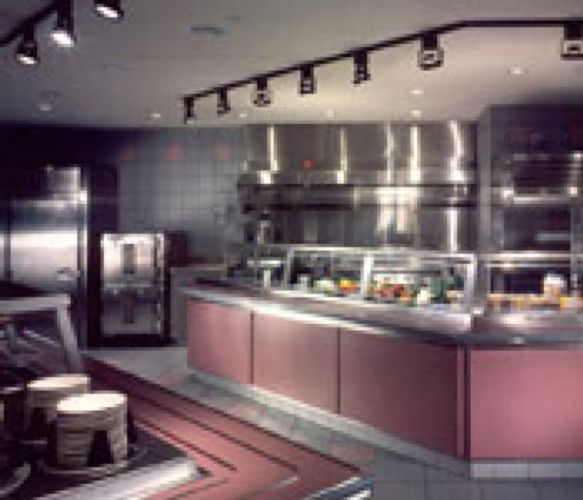
Featured Project Return to Projects List
Kraft
Project Information
- Project Location:
- IL
- Status:
- Completed
- Structure Type:
- Office Building
Scope Of Work
Cafeteria and kitchen addition and remodeling, lobby area addition and remodeling, and corridor and locker room renovation
The cafeteria/kitchen project involved expanding the dining area and creating an entirely new full-service kitchen without disrupting daily food service activities
The lobby area addition required a heightened sensitivity to quality craftsmanship as we placed granite flooring, wood and leather wall paneling and extensive millwork in this “showcase” area
As the general contractor, we needed to be particularly sensitive to on-going laboratory function by minimizing noise, dust and vibration

