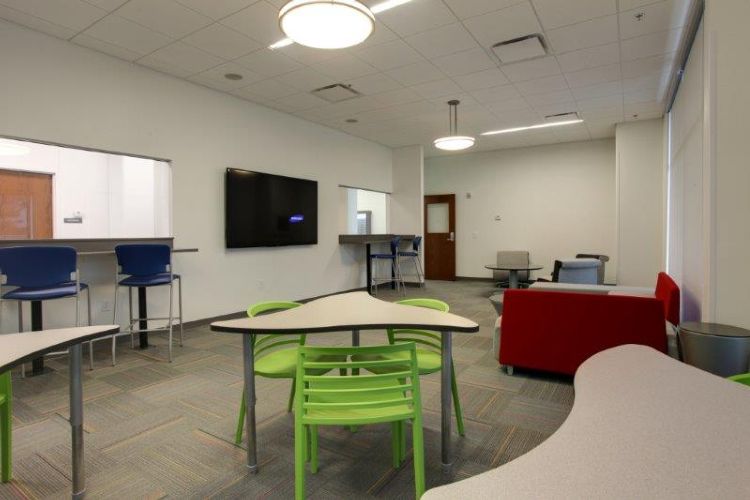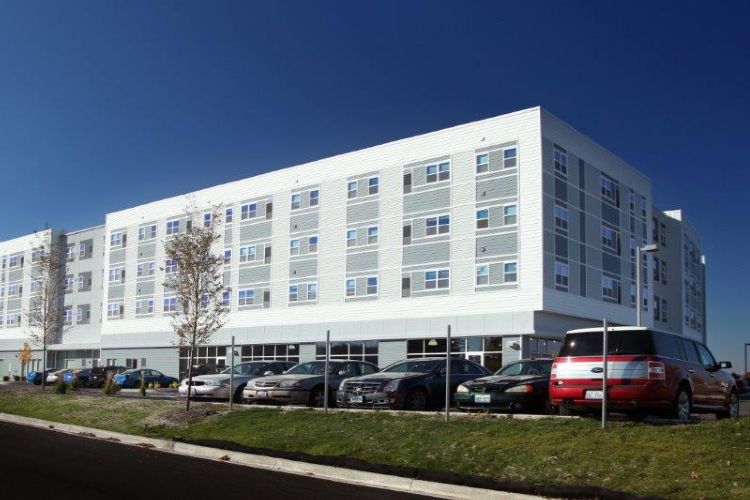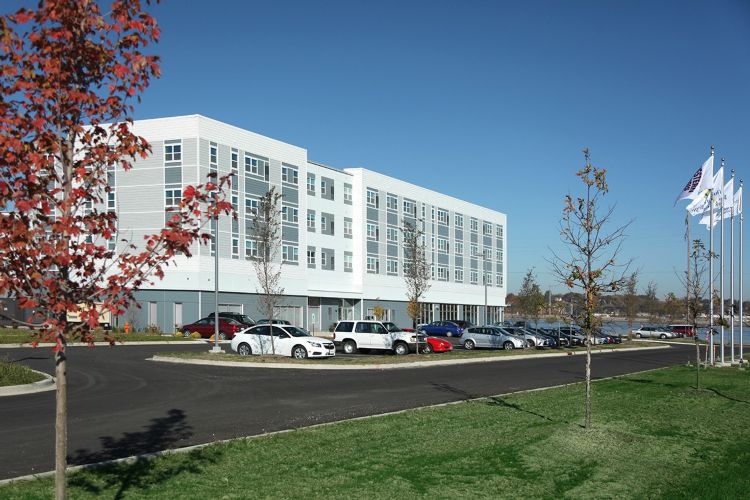
Featured Project Return to Projects List
The Mills at Riverbend Commons
Project Information
- Project Location:
- Moline, IL
- Status:
- Completed - Jan 2014
- Structure Type:
- School / College / University
References
- Architect:
- Holabird & Root
- Client:
- Three Corners Development
Scope Of Work
The Mills at Riverbend Commons, is a 240-bed, 90-suite student housing complex. In addition to providing food, lifestyle, fitness and healthcare within the 2,000 sf of retail space, the project is designed with the student in mind. All three residential floors link to social and study areas. Additional building features include:
• Combined academic space and retail
• Community amenities
• Fitness center
• Social and study areas
• Mailroom
• Large outdoor courtyard
Sustainable features include a green roof, energy efficient HVAC and indoor lighting systems, low-consumption indoor fixtures, high-performing irrigation, green housekeeping, recycling, bicycle storage and access to Moline’s high-speed multi-modal station.


