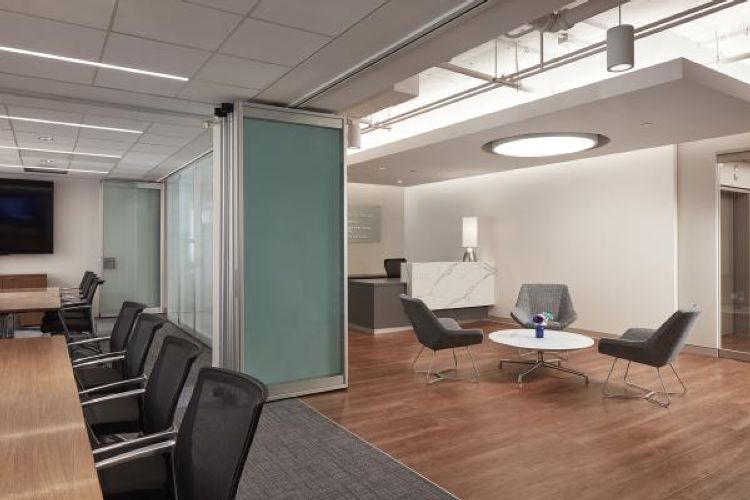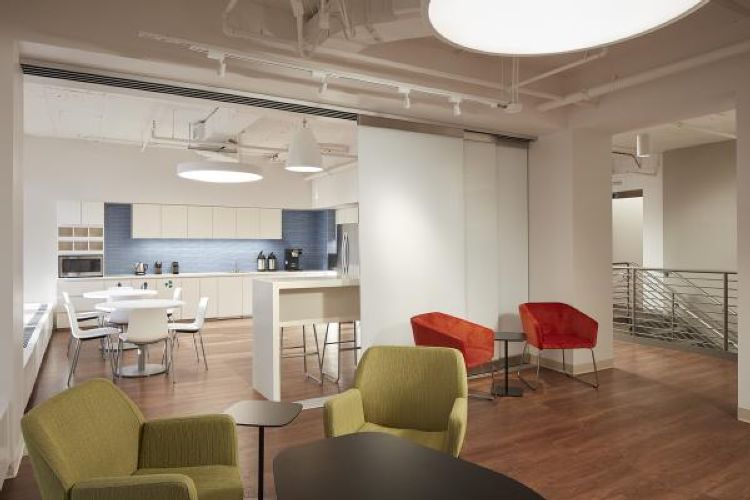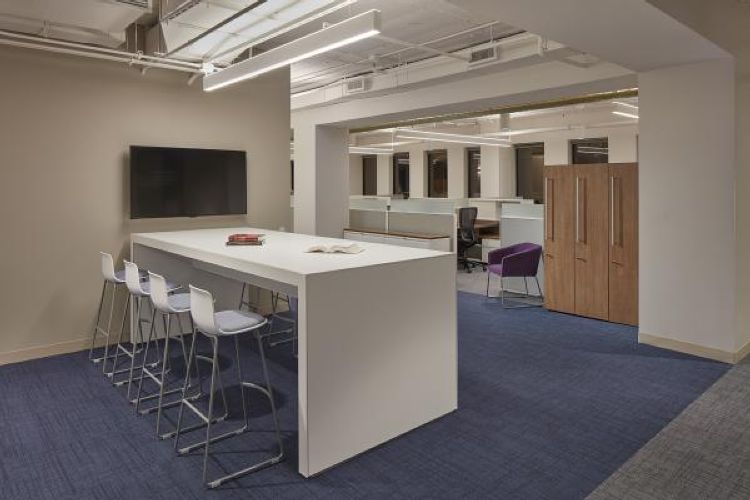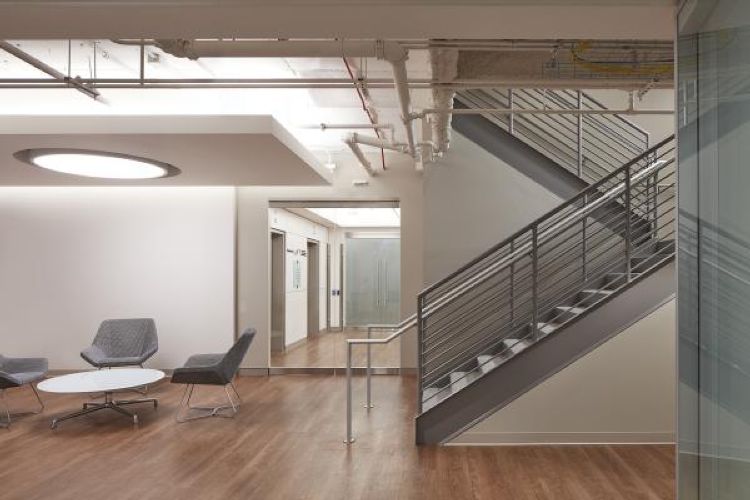I
Featured Project Return to Projects List
Northwestern University Feinberg School of Medicine
Project Information
- Project Location:
- Chicago, IL
- Status:
- Completed
- Structure Type:
- School / College / University
References
- Architect:
- Stantec
Scope Of Work
This 26,000 sq. ft. project on two floors features a new steel interconnecting staircase. The space also includes a Modernfold movable glass wall separating the large conference room and reception area allowing for a more space-friendly office. A sliding/writable glass panel system separates the cafe and lounge. The space had a combination of painted open ceilings, drywall clouds and acoustical ceiling.
Notable Features:
Modernfold movable glass wall
Cafe and Lounge
Shaw carpet tile and Mohawk vinyl planks
Interconnecting staircase
Painted open ceilings
Drywall clouds



