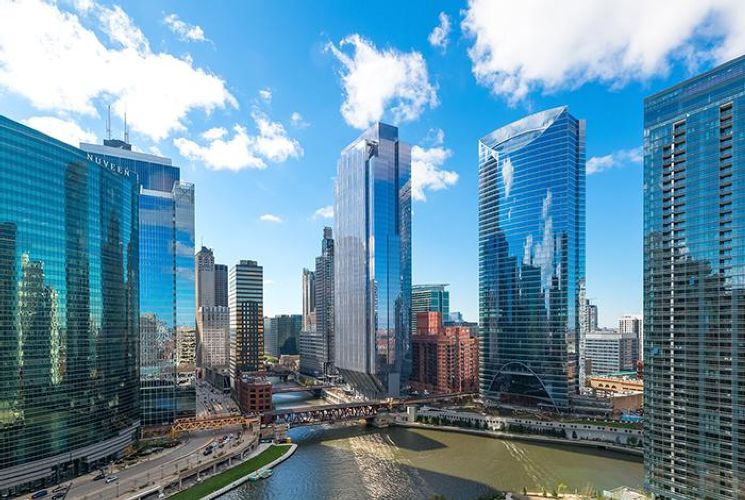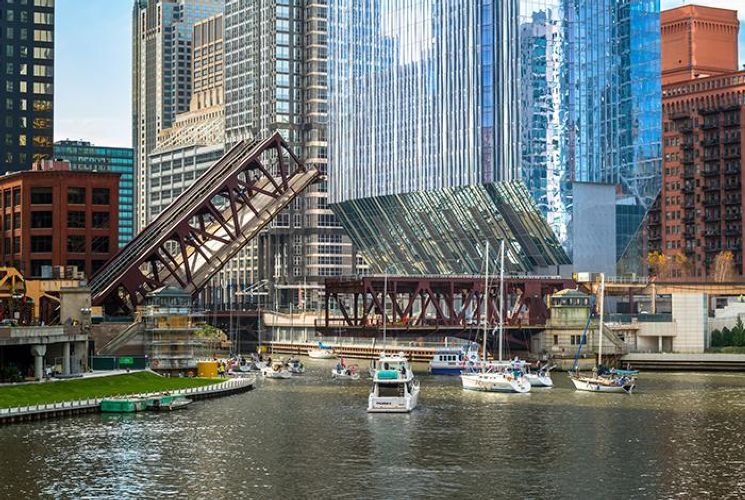
Featured Project Return to Projects List
150 North Riverside
Project Information
- Project Location:
- Chicago, IL
- Status:
- Completed - Jan 2017
- Structure Type:
- Office Building
References
- Architect:
- Goettsch Partners, Inc
- Client:
- Riverside Investment and Development Company
Scope Of Work
150 North Riverside rises 54 stories on the eastern edge of a two-acre site on the Chicago River's west bank. The building features 1.2 million square feet of leasable office space, but due to a unique superstructure design, it only encompass 25 percent of the lot. The remaining 75 percent of the project site contains a public park, amphitheater, and riverwalk.
The building's façade has a rippling texture, created by undulating fins affixed at each vertical mullion in the unitized curtain wall system. A dramatic lobby, nearly 100 feet tall at its peak and surrounded by a structural glass fin wall system, welcomes visitors and visually connect the interior and exterior. In addition to office space, 150 North Riverside features a 7,000 square-foot fitness center, and conference facilities, including a 260-person ballroom/meeting space and two boardrooms.
The 54-story tower is nestled between the Chicago River and an existing building; seven active


