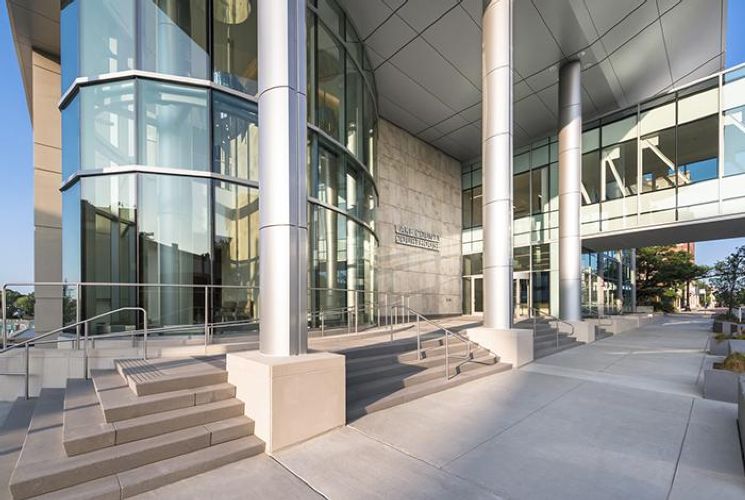
Featured Project Return to Projects List
Lake County Courthouse Expansion
Project Information
- Project Location:
- Waukegan, IL
- Status:
- Completed - Jan 2017
- Structure Type:
- Court House
References
- Architect:
- AECOM
- Client:
- Lake County
Scope Of Work
Clark Construction expanded Lake County's judicial facilities to increase the efficiency of the justice system and support growth of the County's justice agencies.
Phase I included the construction of the new 215,000 square-foot Lake County Court Tower. Rising nine stories, the tower includes courtrooms, administrative offices, and jury assembly rooms and deliberation areas. Below grade, the tower features a basement level for restricted parking and a sub-basement central mechanical plant and connecting tunnel level.
During the second phase, Clark constructed a new tunnel below Washington Street, connecting the new Court Tower, the Babcox Justice Center, and the existing criminal courts building, as well as renovate and convert an existing elevated walkway over Washington Street to provide public access between the new and existing court facilities.
The final phase of the project included comprehensive renovations to three levels of the Babcox Justice Center along with renovation of the existing jail intake, booking, and kitchen areas.
The design of the new court tower uses glass and a light color precast to show transparency in the judicial process and flood the space with natural light. The new lobby provides at-grade pedestrian access, making the building more connected and open to the public. An elevated plaza is set at the building entry with a monumental aluminum composite panel (ACM) colonnade and aprotective ACM canopy above. At this entry, a porcelain tile rain screen facade extends the tile material cladding of the public elevator core out to the exterior.The curving glass curtain wall extends up the entire north face of the building providing panoramic views.The facade incorporatesan interior slanted soffit feature set back from the glass, illuminated by LED uplighting, enlivening the facade. Outer east and west courtrooms incorporate floor to floor curtain walls set behind each jury box.
