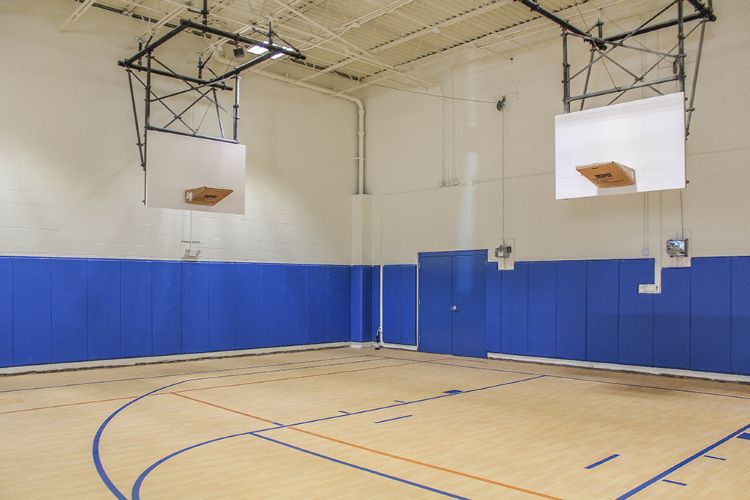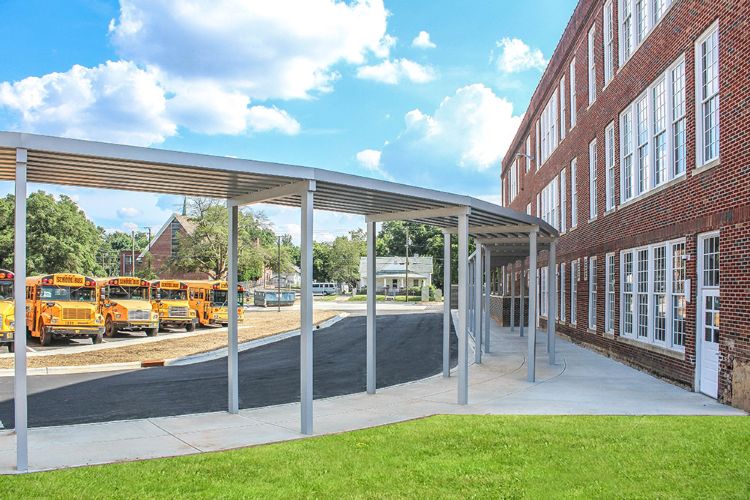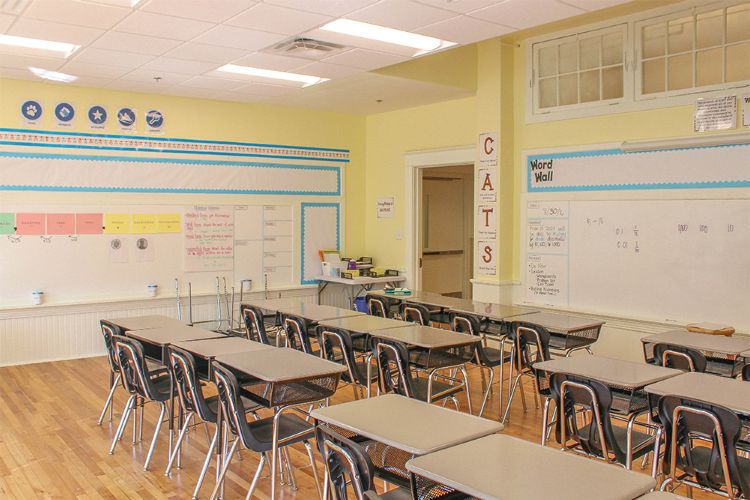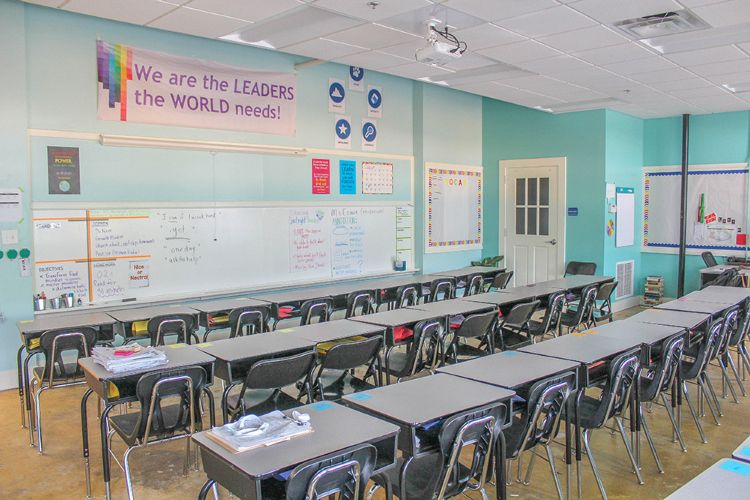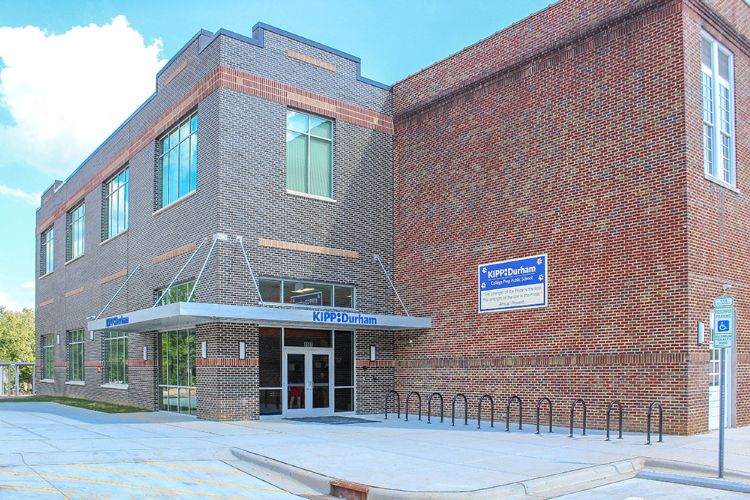
Featured Project Return to Projects List
KIPP Durham College Prep Public School
Project Information
- Project Location:
- Durham, NC
- Approx Contract:
- $7,000,000
- Status:
- Completed - Jan 2016
- Structure Type:
- School / College / University
References
- Owner:
- Self Help
- Architect:
- DTW Architecture
Scope Of Work
The first phase of this project involved modifying the existing gym building to house four temporary classrooms that the school could use during construction of the main building. The existing gym floor was protected in anticipation of a reconversion later on. All systems were updated to support the new use of the space. While the school occupied the roughly 5,000 square feet of the gym, construction began on the main building.
The existing building, the historic Holloway Street School, is roughly 45,295 sq.ft. and has not been occupied since the mid-90’s. An addition of roughly 7,894 sq.ft. was erected to modify the U-shaped building into a square with an inner courtyard. Major utility and sitework was involved to serve the new school and allow for bus loading and carpool lanes. Due to the historic significance of the building, as much of the existing features were saved. Coordination between fire suppression, mechanical, electrical, and plumbing contractors was imperative to limit the disturbance to the architectural features. Plans are underway to reconvert the gym back to its original use with repurposed hardwoods, new paint, new lighting, and a new roof.
In the future, it is likely that another building will be added to the campus to increase the age range of students.
