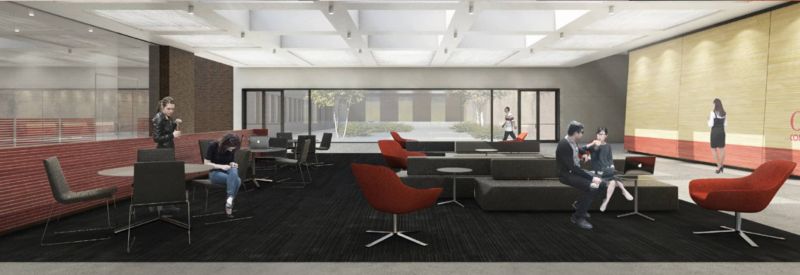
Featured Project Return to Projects List
Owens Community College – College Hall Renovations
Project Information
- Project Location:
- Perrysburg, OH
- Approx Contract:
- $2,000,000
- Status:
- Completed - Jul 2017
- Structure Type:
- School / College / University
References
- Architect:
- The Collaborative Inc.
- Client:
- Owens Community College
Scope Of Work
The Spieker Company was the general contractor hired to complete a Master Plan, Phase I Design and Construction Administration for the renovation of College Hall. The existing 136,157 square foot building has evolved to its current design through a number of major additions and renovations.
Given its size, proximate location and offering of a variety of student services, College Hall has developed into the campus focal point. As such, the first phase of the renovation was concentrated on combining many of the student activity needs such as advising, financial aid and student employment into a central area. Renovations were also designed with a new student lounge and study space near the main entrance of the building and to better utilize the existing outdoor courtyard for students and visitors.
