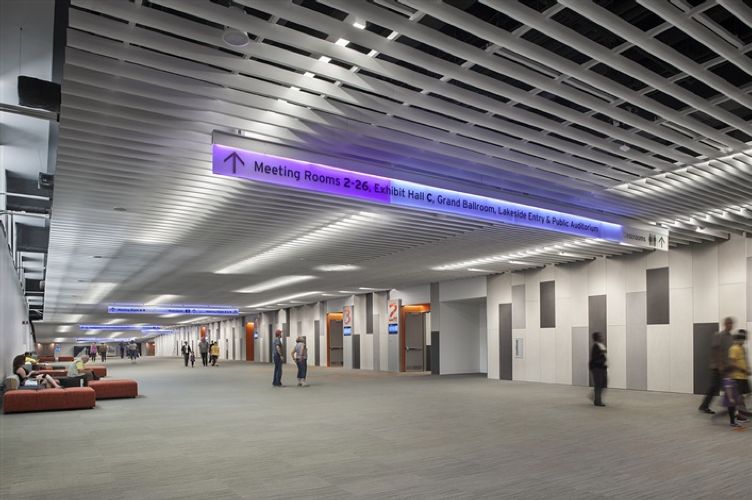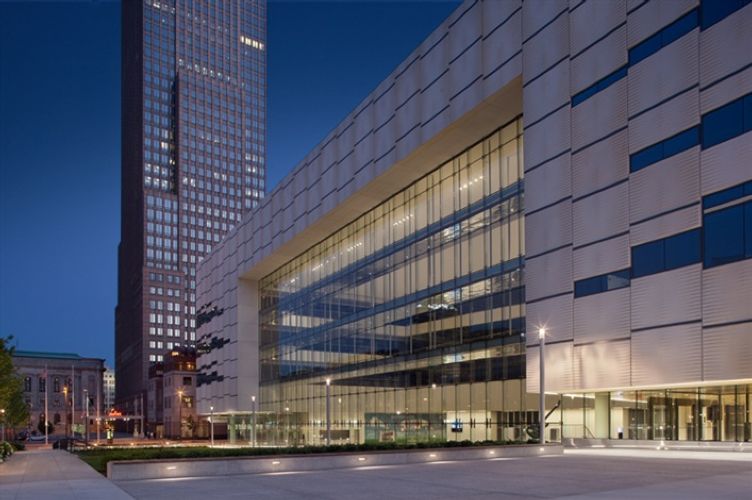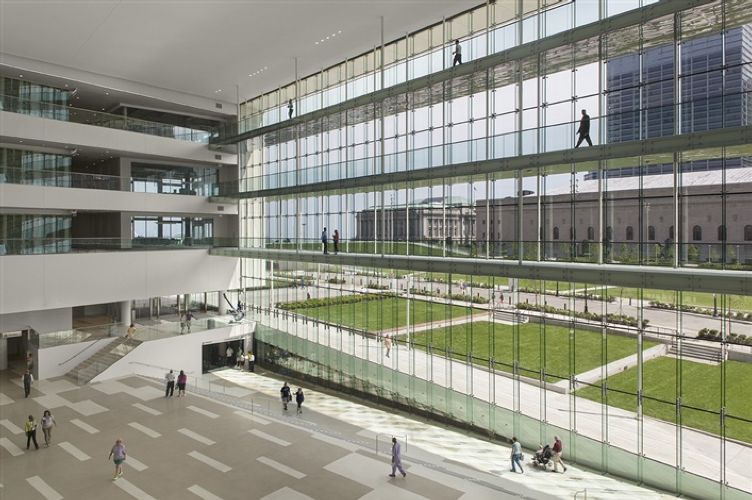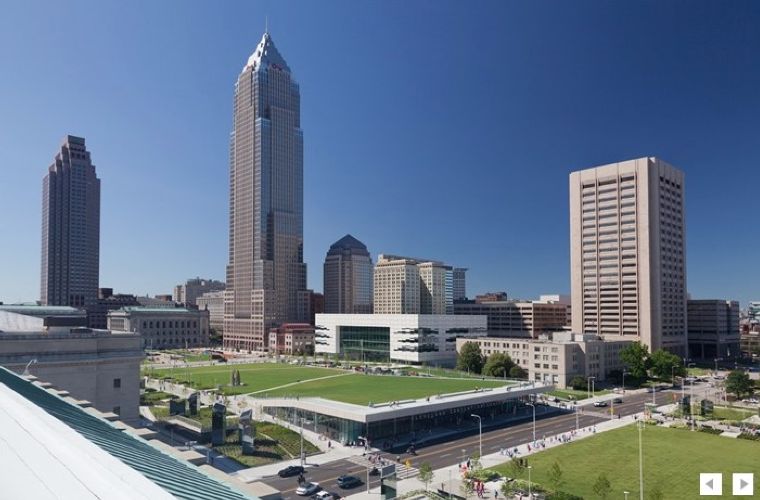
Featured Project Return to Projects List
Global Center for Health Innovation and Cleveland Convention Center
Project Information
- Project Location:
- Cleveland, OH
- Status:
- Completed
- Structure Type:
- Hospital / Nursing Home
References
- Architect:
- LMN Architects, URS Corporation
- Client:
- Merchandise Mart Properties, Inc.
Scope Of Work
Turner led the design-build team which demonstrated innovative techniques, teamwork, and excellence in communication, design and project management to deliver the Global Center for Health Innovation and Cleveland Convention Center ahead of schedule and under budget.
The Global Center for Health Innovation is a four-story, 225,000 square foot facility that serves as the main entrance to the Cleveland Convention Center. The Global Center includes medical showrooms, meeting rooms, and a ballroom.
The Cleveland Convention Center replaced the original facility under a public mall. The former convention center was demolished down to its structural foundations. The former mall and parking levels were removed and the Convention Center re-used the former structure's mat foundations. Additional caissons were drilled through the mat foundations at various locations to support the long span convention roof. The Convention Center encompasses 750,000 square feet and includes an exposition hall, meeting rooms and other amenities, and a re-designed public mall plaza above. The 1964-west addition of the adjacent public auditorium was removed to accommodate this layout.



