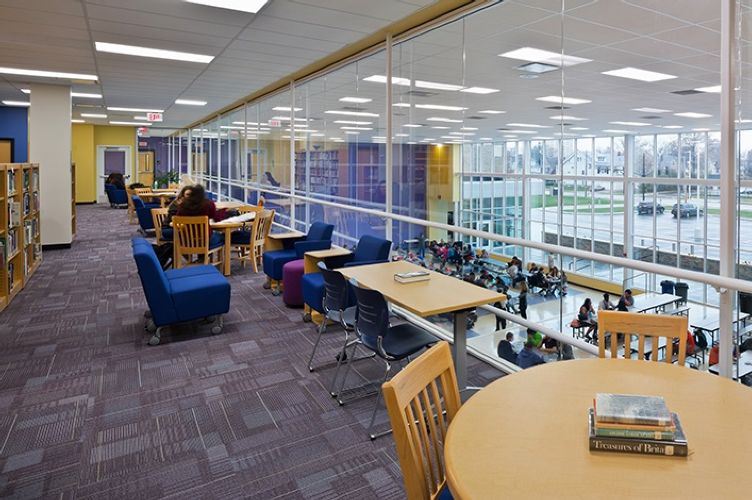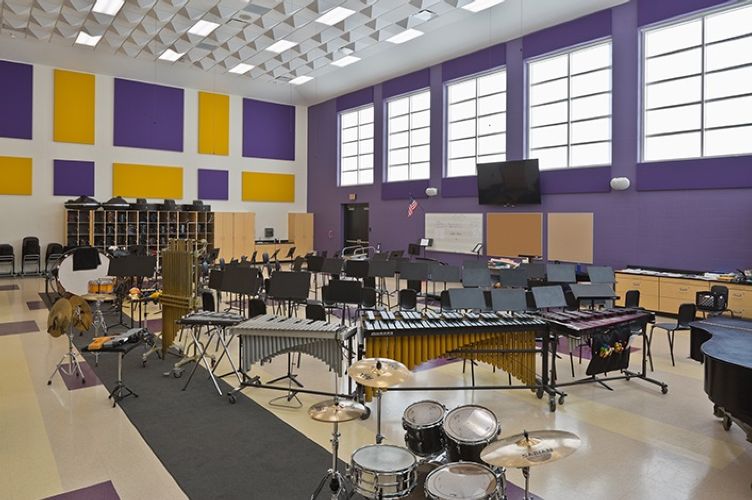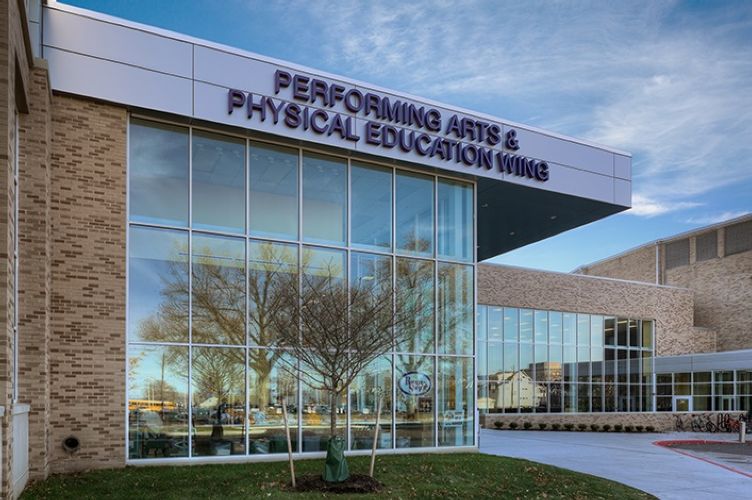
Featured Project Return to Projects List
Lakewood High School
Project Information
- Project Location:
- Lakewood, OH
- Status:
- Completed
- Structure Type:
- School / College / University
References
- Architect:
- AECOM
- Client:
- Ohio Facilities Construction Commission, Lakewood City School District
Scope Of Work
The renovation and expansion of Lakewood High School included construction of a three-story, 47,000 square foot addition to the academic wing, which houses 35 classrooms, the principal's office, and mechanical spaces. It also included a 146,000 square foot addition to the performing arts and physical education wing, which features a collegiate-level gymnasium and fitness center, added dining areas, a media room, band and vocal rehearsal rooms, and a black box theater.


