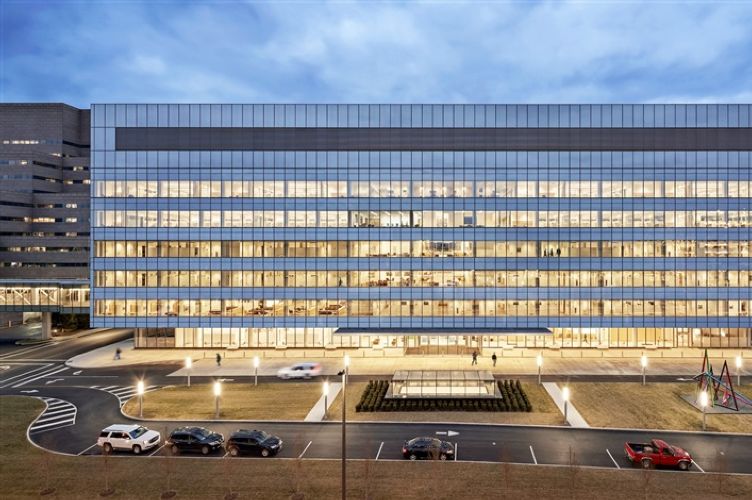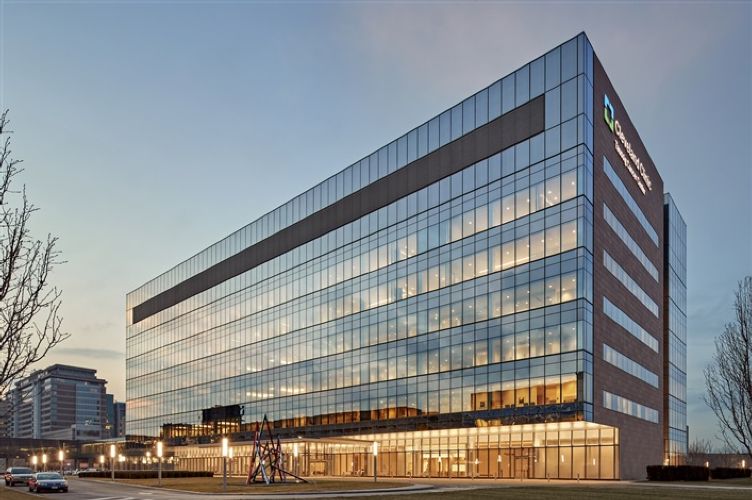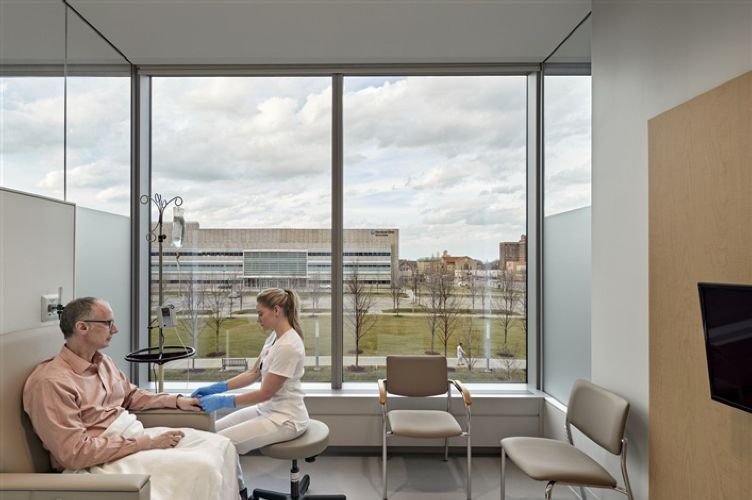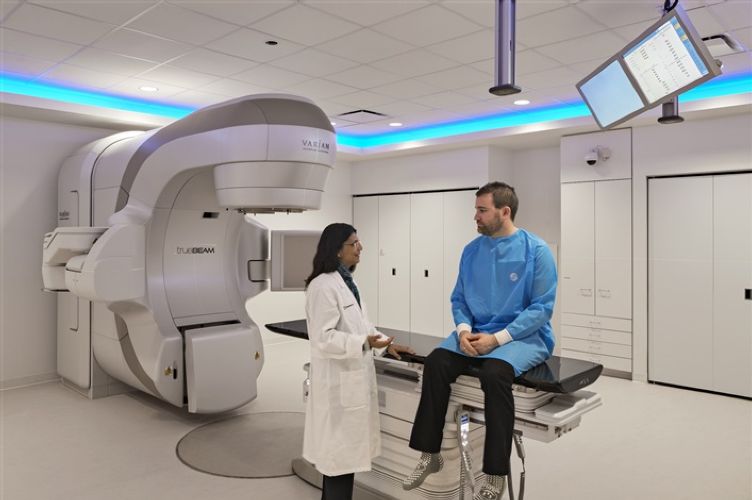
Featured Project Return to Projects List
Cleveland Clinic Taussig Cancer Center
Project Information
- Project Location:
- Cleveland, OH
- Status:
- Completed
- Structure Type:
- Hospital / Nursing Home
References
- Architect:
- William Rawn Associates, Architects, Stantec, Inc.
- Client:
- The Cleveland Clinic Foundation
Scope Of Work
The Cleveland Clinic Cancer Center is a seven-story, 377,000 square foot multidisciplinary cancer center that unites all treatment care teams and houses all outpatient cancer care at Cleveland Clinic’s main campus.
The building optimizes patient experience and physician collaboration, and includes designated space for expanded clinical trials, academics and research. The facility is part of Cleveland Clinic’s master plan, which aims to build a more open and welcoming campus for patients and visitors, and accommodate future growth with an emphasis on features specifically for patients, including the use of natural light and outdoor courtyard views to comfort and calm patients receiving treatment. Additional rooms were added to accommodate exams, semi-private chemo infusion sessions and various patient services to support healing and counseling.



