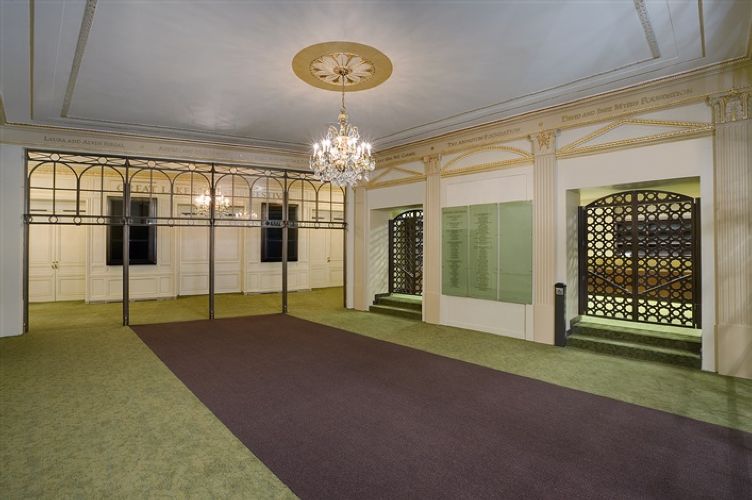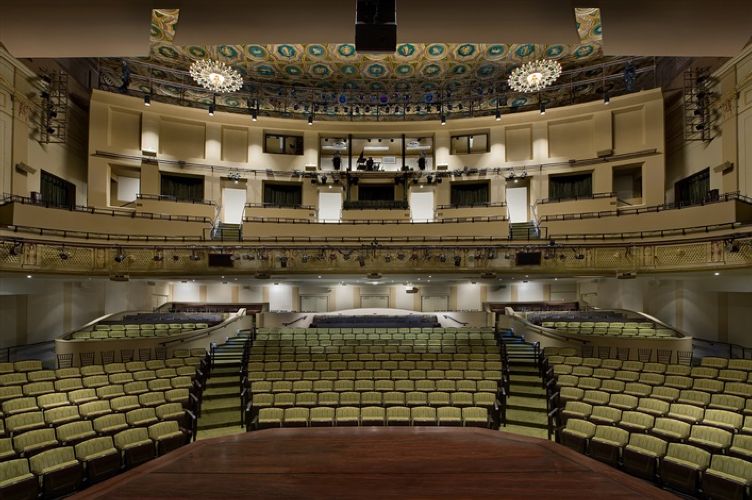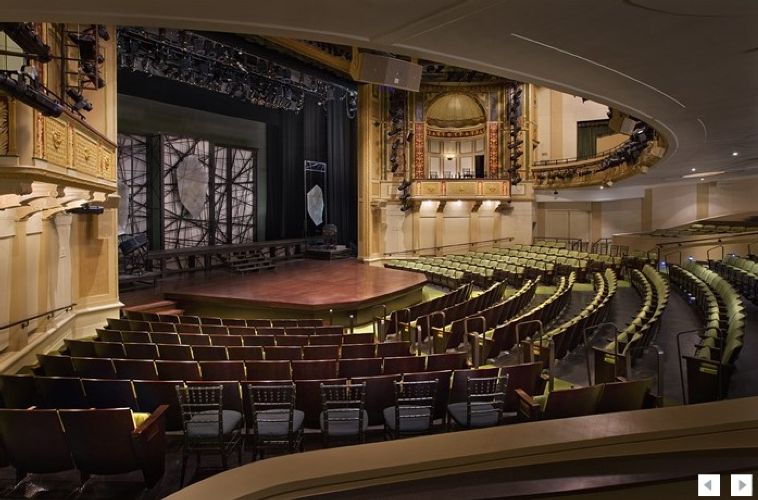
Featured Project Return to Projects List
Hanna Theatre Renovation
Project Information
- Project Location:
- Cleveland, OH
- Status:
- Completed
- Structure Type:
- Theater
Scope Of Work
The Hanna Theatre project was a renovation to the existing 33,687 square feet theatre constructed in 1921. Renovations included the removal and replacement of floor overbuilds at the audience chamber and balcony, construction of an orchestra pit to accommodate a hydraulic thrust stage which extends the auditorium that can lower to create a "traditional" proscenium, new electrical service and distribution, new theatrical equipment and renovations to the dressing tower and public areas. Other features: six styles of seating that incorporate both the social and artistic characteristics of the theatre, a computer-controlled, mechanical "fly" system which will handle more weight, intended to raise and lower scenery, and a reconfigured auditorium floor to allow stadium-like seating for improved audience viewing.
In addition to a new and revitalized street-level entrance, there is a door from the balcony level to an elevator lobby in the Hanna Annex building to allow patrons covered access to a parking garage and access to the balcony for disabled patrons.



