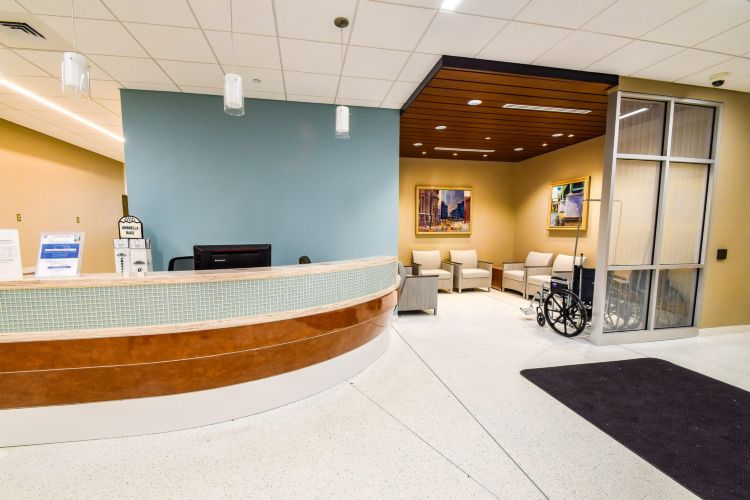
Featured Project Return to Projects List
Heart & Vascular Institute
Project Information
- Project Location:
- PA
- Status:
- Completed
- Structure Type:
- Office Building
Scope Of Work
Gardner/Fox completed renovations to the Heart & Vascular Institute lobby. It is the second phase of a four phase project to update the building, making it more patient focused. As the lobby is the central access point for all patients, we worked with the team to develop and execute a schedule that limited the down time and kept the remainder of the building active. The project included the complete renovation of the existing 1,700 square foot space. We constructed a custom reception desk, installed new finishes, lighting, auto sliding entry doors, and new upgraded restrooms. This project’s total square footage is 30,000 sf.
