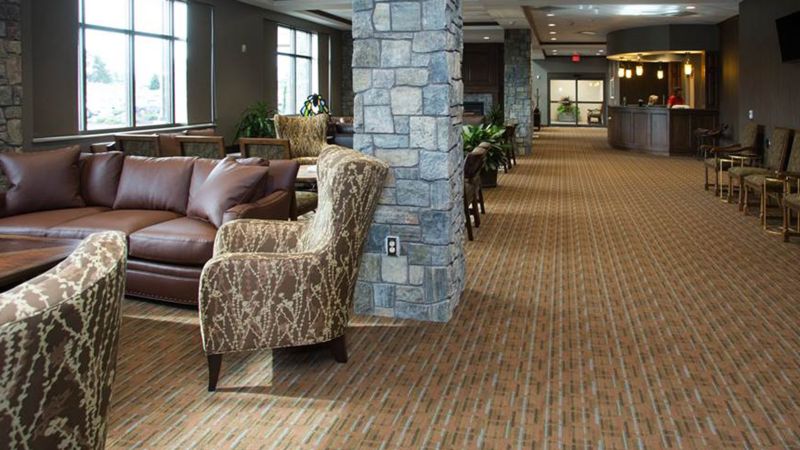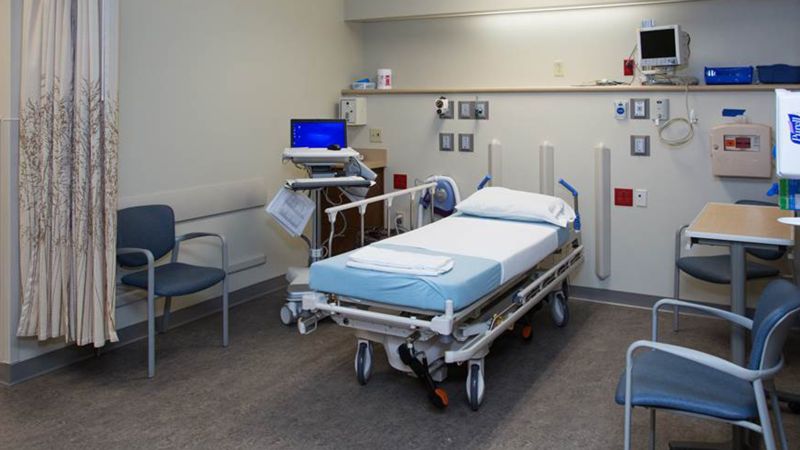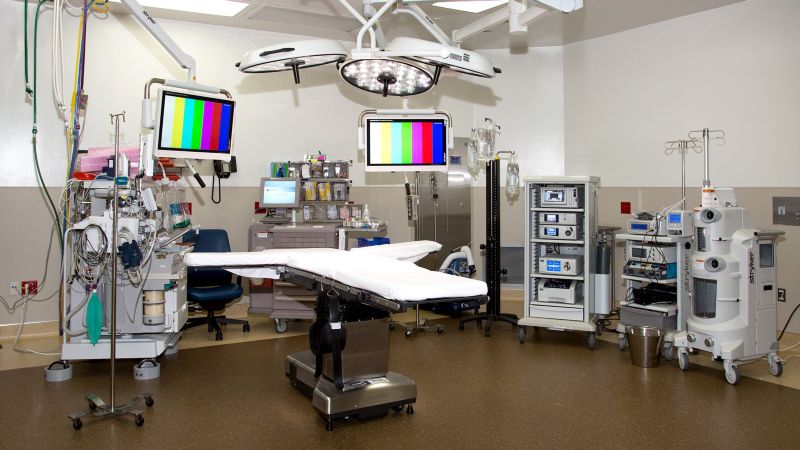
Featured Project Return to Projects List
Oakleaf Surgical Hospital
Project Information
- Project Location:
- Eau Claire, WI
- Status:
- Completed - Aug 2014
- Structure Type:
- Hospital / Nursing Home
References
- Owner:
- OakLeaf Surgical Hospital
- Architect:
- Goodwyn, Mills and Cawood, Inc.
Scope Of Work
The OakLeaf Surgical Hospital is a state-of-the-art acute care surgical facility with two-stories, 108,250 square foot and boasts seven 600-square-foot operating suites, four procedure rooms and 30 private patient suites which include 17 overnight-stay rooms and 13 inpatient rooms. The new building’s larger space allows OakLeaf Advanced Wound Care & Hyperbaric Medicine Center and OakLeaf Concussion Services, previously in separate locations, to relocate to the new facility. The hospital also features a small sidewalk café. The hospital’s rich wood furnishings, inviting colors, textures, and soft fabrics combine to make the hospital experience as close to home as possible.


