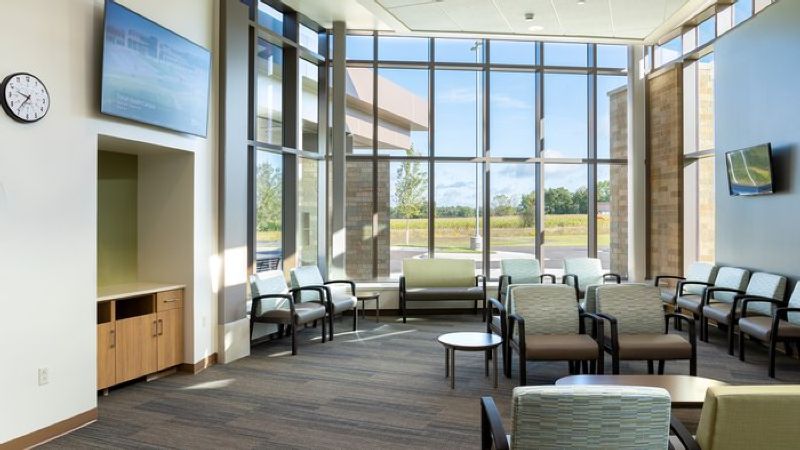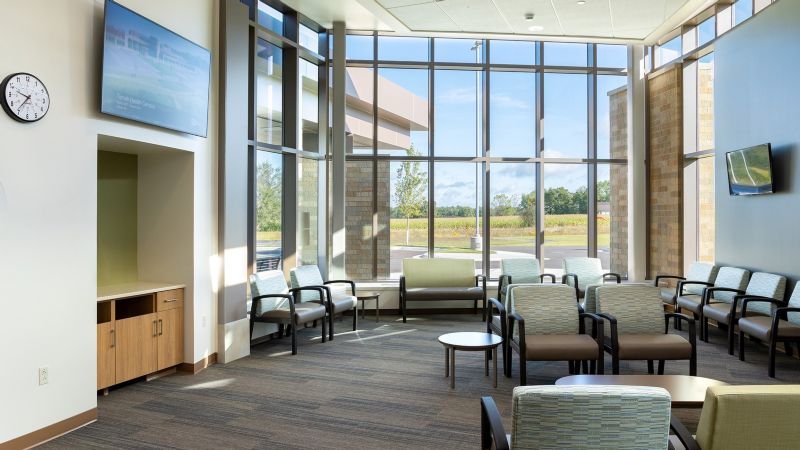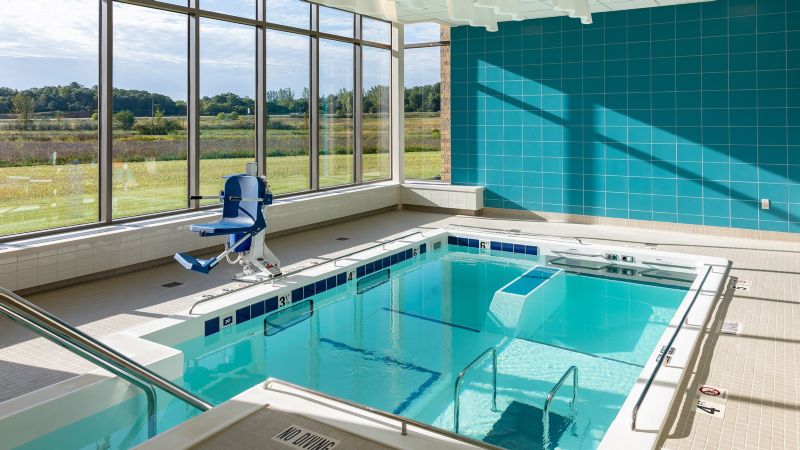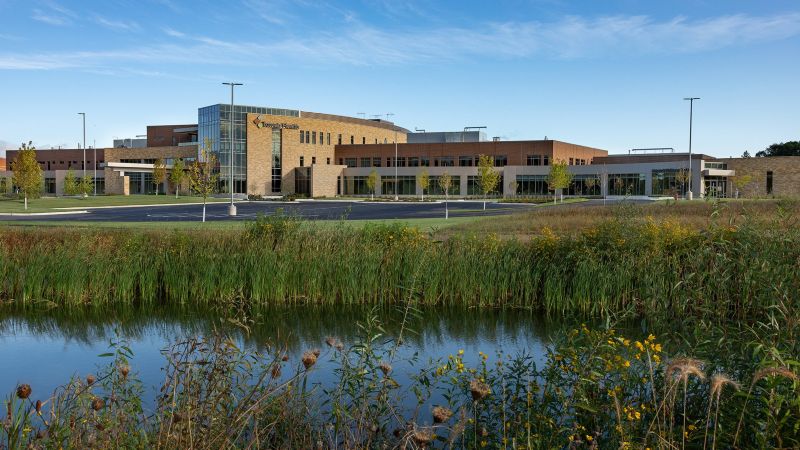
Featured Project Return to Projects List
Tomah Health
Project Information
- Project Location:
- Tomah, WI
- Status:
- Completed - Jul 2019
- Structure Type:
- Hospital / Nursing Home
References
- Owner:
- Tomah Health
- Architect:
- BWBR Architects
Scope Of Work
This new 148,000 SF replacement critical access hospital is on a greenfield site on the south side of Tomah, Wisconsin, and is part of Tomah Health’s new campus.
The three-story aesthetically appealing building features a glass-walled, two-story entry atrium. The urgent care/emergency department has 12 treatment rooms and a two-bay ambulance garage, the surgery area has two procedure rooms and four operating rooms, and the OB/birthing suites come complete with water birthing tubs.
Additional spaces include a primary and specialty care clinic with eight exam rooms, an imaging suite, a rehabilitation area with a hydrotherapy pool, a cafeteria, and infusion, lab, pharmacy, administration, and support spaces.




