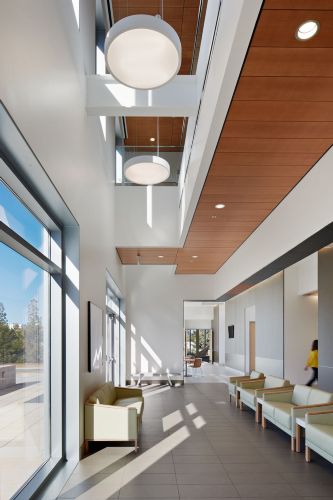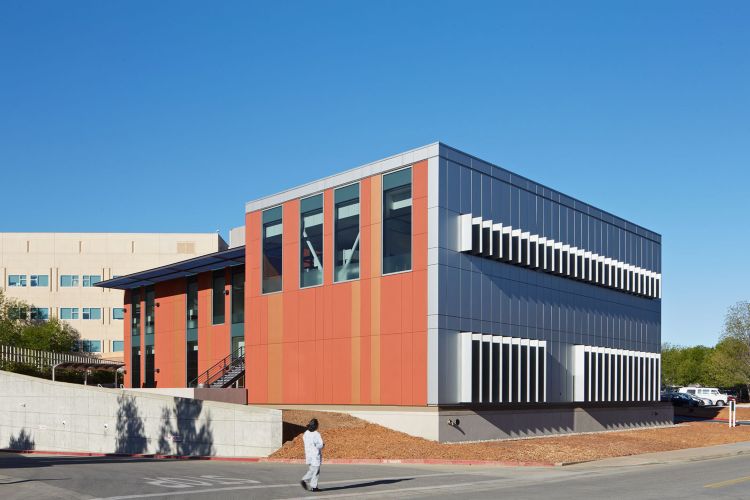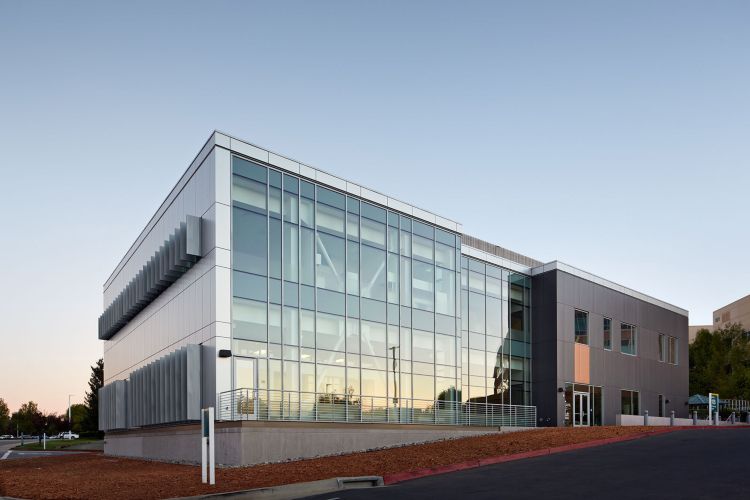C. Overaa & Co.
Richmond, CA 94801
Featured Project Return to Projects List
VA Palo Alto Mental Health Training Facility and Rose Garden
Project Information
- Project Location:
- Palo Alto, CA
- Status:
- Completed
- Structure Type:
- Hospital / Nursing Home
- LEED Certification (target):
-
 Silver
Silver
References
- Owner:
- Department of Veteran Affairs
Scope Of Work
The Silver, two-story structural steel medical training facility includes auditoriums, class rooms and open office areas. The building is clad in cementitious and aluminum panels along with glazed curtain walls and aluminum fin break shapes. Construction included two new elevators and full IT/voice/data/security/audio and visual systems. Additional work included underground utility structures and relocation of existing utilities. Interior finishes included fabric panels, operable partitions, projection screens, operable window treatments, casework, wood paneling and suspended decorative wood ceilings.
The new rose garden consists of decorative site concrete, radiused wooden benches and powder-coated steel trellises, pavers, solar powered light bollards and decorative granite paving medallion.



