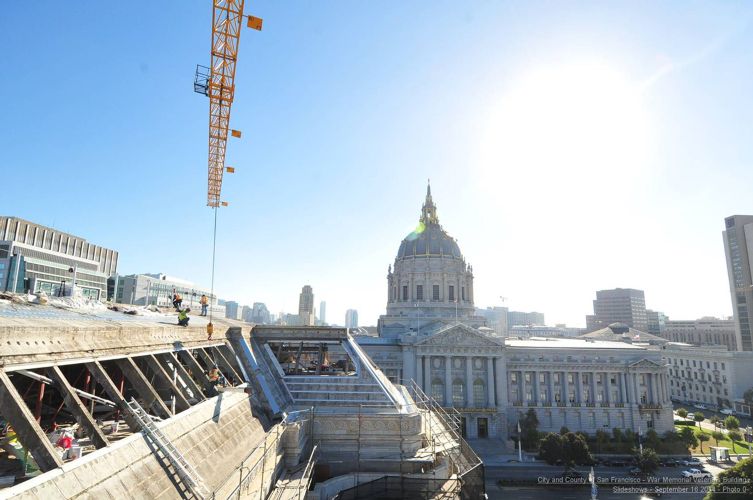Kwan Wo Ironworks, Inc.
Hayward, CA 94544
Featured Project Return to Projects List
San Francisco War Memorial Veterans’ Building
Project Information
- Project Location:
- San Francisco, CA
- Status:
- Completed
- Structure Type:
- Arena / Stadium
Scope Of Work
Notable Facts
50-feet-long structural steel pieces were brought into the building first by tower crane and then moved to the center of the building by a combination of chain hoists and manpower. This feat was accomplished while having the pieces weave a turn in an attic filled with existing MEP systems and hanging tie-wire that supported existing laylight and barrel vault ceilings. These tie-wires were not disturbed and the ceiling was undamaged throughout the process of construction.
This project had hanging grid iron structure that had to be built from top downwards, not bottom up.
This project had a short 5-feet-high Herbst attic space that required new catwalks and railings to be installed. Material mobility was a problem that was resolved by creating temporary trolleys and rails to moved material from point to point.
Summary
The project involved extensive structural and architectural retrofit of a historic theater building that was originally built in the 1930’s. The building has very different styles of retrofit from floor to floor. Included was a hanging grid-iron support frame, two new sets of attic catwalk systems, and immensely large spandrel beams used to reinforce existing archways.
