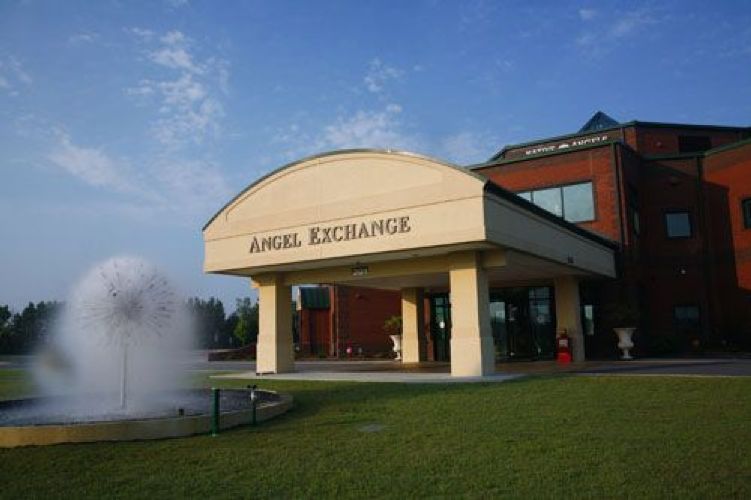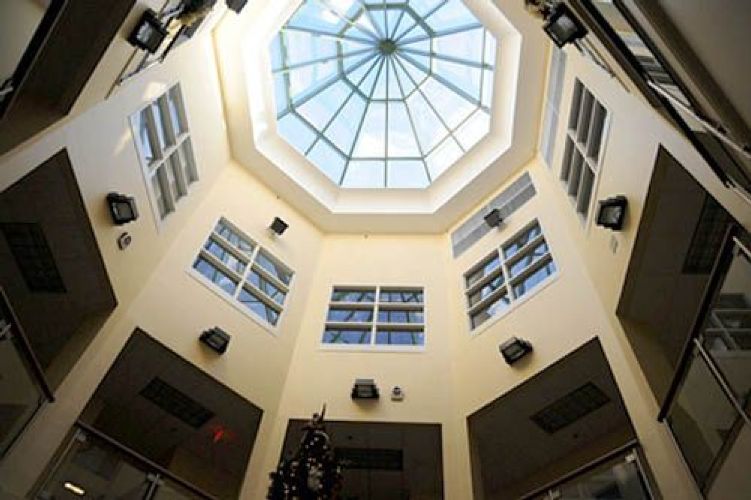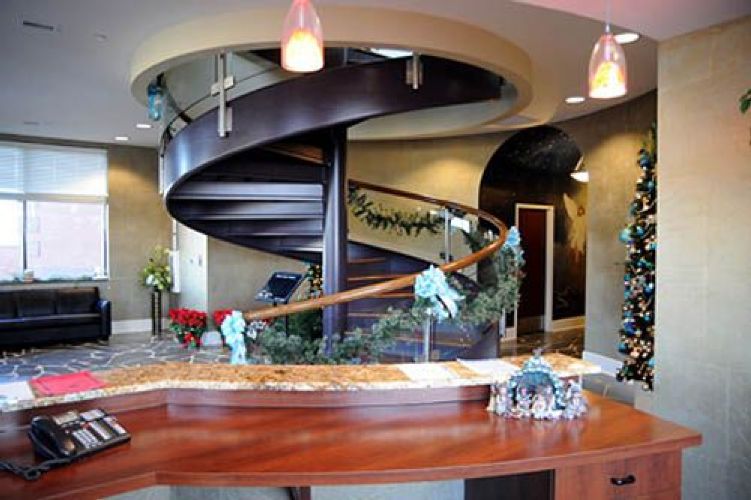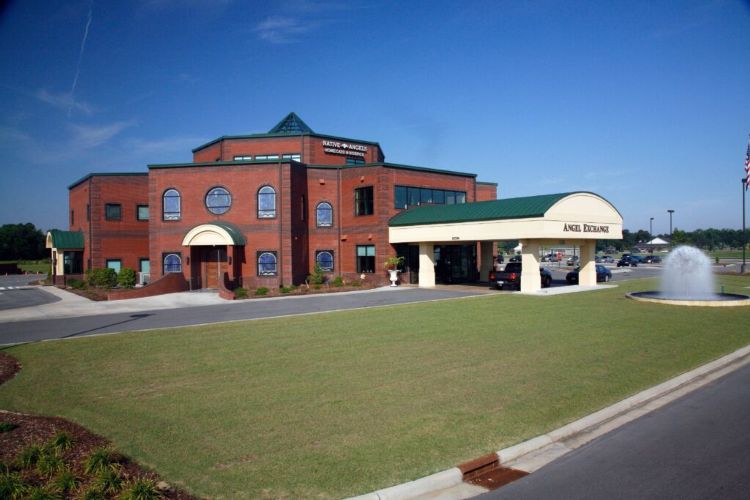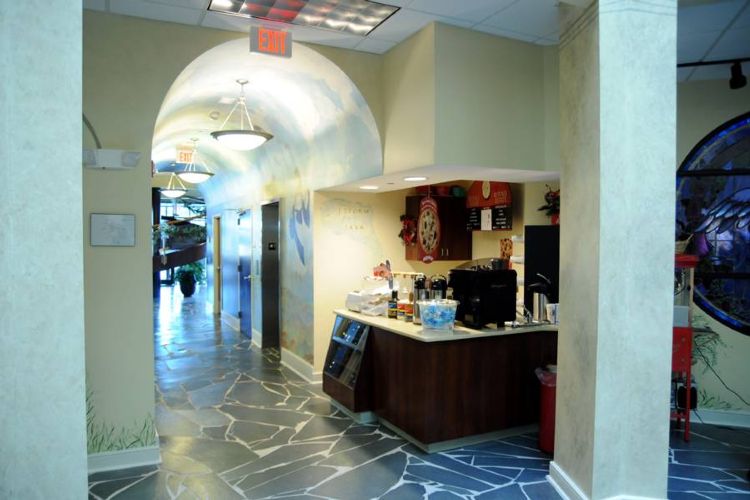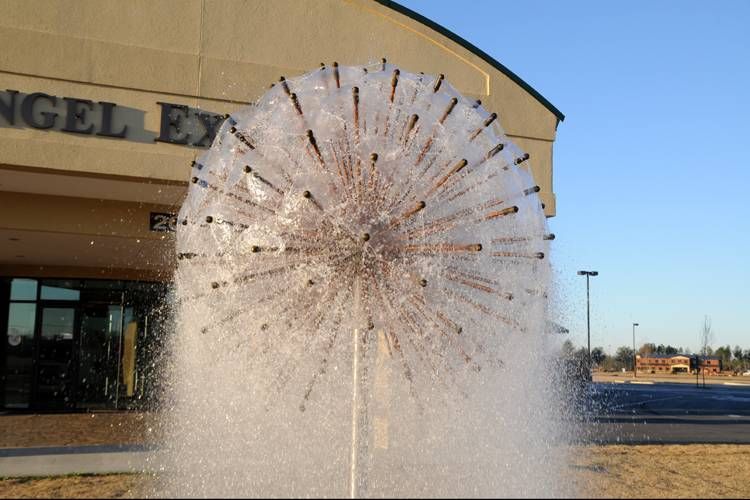
Featured Project Return to Projects List
Angel Exchange
Project Information
- Project Location:
- Pembroke, NC
- Status:
- Completed
- Structure Type:
- Office Building
References
- Owner:
- Architect:
- Billy Hoffman
- General Contractor:
- Metcon
Scope Of Work
Angel Exchange was a highly complex octagonal structure with eight radiating wings. At approximately 36,000 SF, the structure massed three stories in height, capped with a pyramid skylight that is 62′ high. The facility was brick veneer, standing seam metal roof, and aluminum storefront windows. The interior of the building has a three story atrium that is open to the corridors of all three floors above and is served by an elevator or glass railed spiral staircase. The site encompasses 12 acres complete with asphalt parking and site lighting. Sanitary sewer extensions to serve the project were completed by Metcon crews. 8″ Sanitary Sewer Piping as well as 6″ and 8″ water lines and appurtenances were run to the project from the adjacent Carolina Commerce and Technology Center. A new 8′ diameter x 20′ deep sanitary sewer pumping station to serve the entire park was installed as an old sanitary sewer pumping station was abandoned and closed. All of the site and utility work was performed by the Metcon Infrastructure Division crews.
