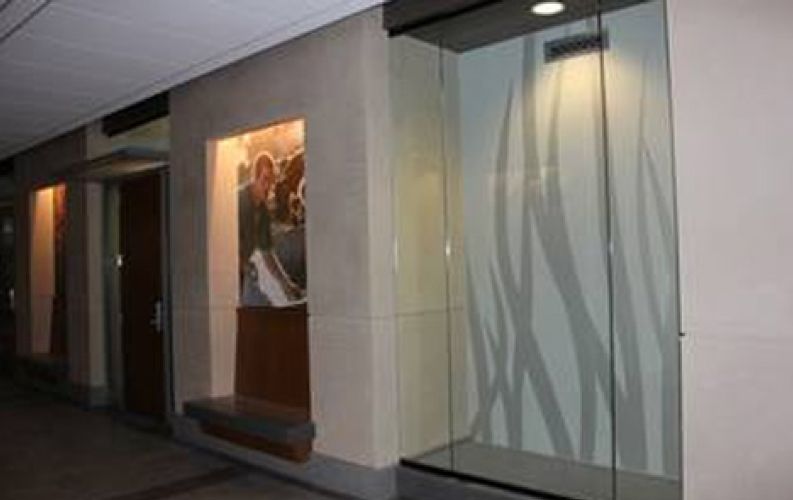C
CPMI
West Des Moines, IA 50265
Featured Project Return to Projects List
Iowa State University - Curtiss Hall
Project Information
- Project Location:
- IA
- Status:
- Completed
- Structure Type:
- School / College / University
Scope Of Work
This project was a remodel of 8,850 gross square feet on the ground floor of the south wing of Curtiss Hall for the CALS Student Services, Study Abroad, Career Services, and Global Agricultural Programs.
In addition to renovation of space on the ground floor, the project addressed life safety issues on all floors of the building by installing a smoke evacuation system that isolates the building’s four-story central atrium and grand stairway during emergency situations.
