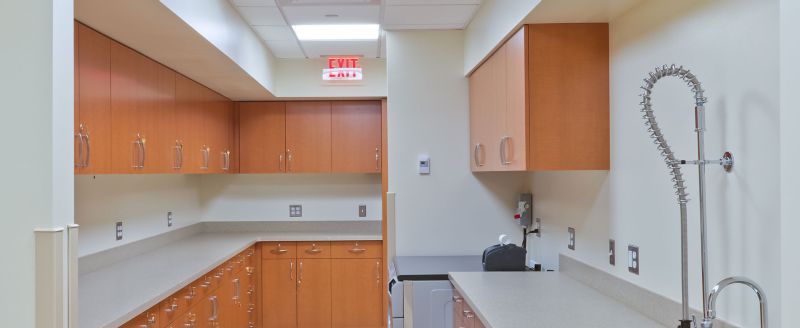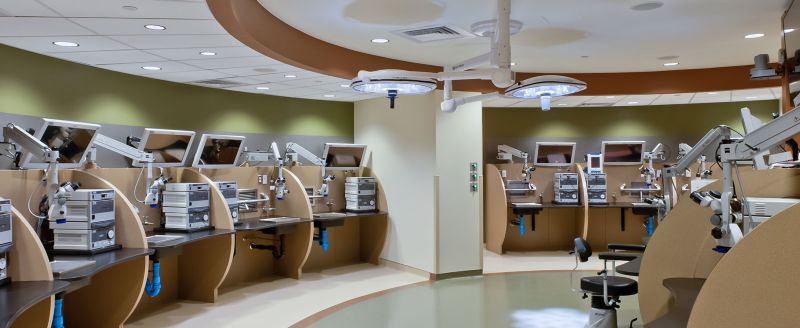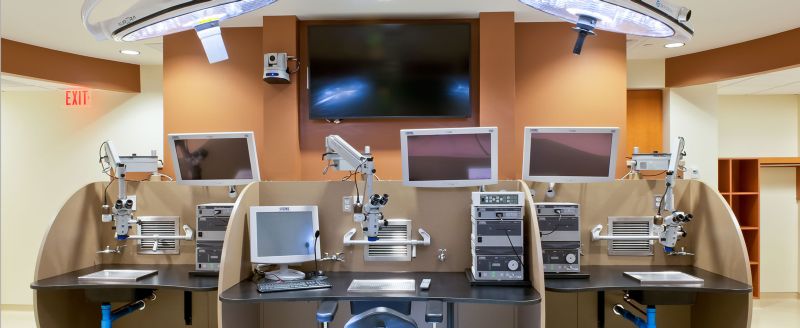
Featured Project Return to Projects List
Massachusetts Eye and Ear Infirmary Surgical Skills Laboratory
Project Information
- Project Location:
- Boston, MA
- Status:
- Completed
- Structure Type:
- Laboratory
References
- Architect:
- Eckert Wordell Architects
- Client:
- Massachusetts Eye and Ear Infirmary
Scope Of Work
The new, state-of-the-art surgical skills training laboratory will advance instruction capabilities in otolaryngology, including: skull-base surgery, head and neck surgery, laser surgery, otology and neurotology, facial plastic and reconstructive surgery, sinus surgery, laryngology, and pediatric otolaryngology. The laboratory allows for instruction using anatomic, and cadaveric human specimens providing a significant improvement in hands-on cadaveric training for residents.
The laboratory features one proctor station and 12 individual teaching stations, each equipped with video monitoring; surgical microscopes, drills, and other instruments; and DVD training videos. The laboratory is also equipped with support areas for preparation, storage, decontamination, and clean utility storage. Teleconferencing capabilities enable live broadcast to conference rooms within the hospital and to physicians around the globe. The proctor station is connected to individual workstations with video screens and communication abilities. These areas connect to the operating room suites and to the Meltzer and Sloane rooms, which allow for instruction of larger audiences outside the laboratory.
Throughout construction, the project site was surrounded by occupied areas, including conference rooms, patient areas, an auditorium, and a climate-controlled rare book room. Construction planning requiring close coordination of certain construction activities with each user group. The most challenging aspects of the project were the accelerated schedule and coordination of the mechanical systems with the owner-furnished surgical and high tech equipment.
The room was designed on a radius to ensure optimal interaction and viewing purposes. Working closely with the client, our project team created templates of the workstations in advance to allow for exact placement of rough mechanicals along the radius. The workstations were assembled offsite and then installed, precisely aligning with mechanicals that were previously roughed in. This maximized accuracy and expediency as they were ready to be tied in upon arrival. An existing fifteen-story exhaust riser was tied into a newly installed roof-top exhaust fan to provide lab exhaust, and structural supportwas added above the lab ceiling to carry the weight of the Skytron lighting system. A new lab vacuum pump was also installed in the mechanical level serving the lab three floors below.


