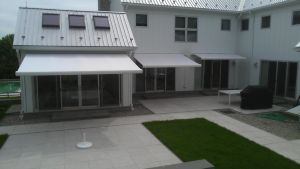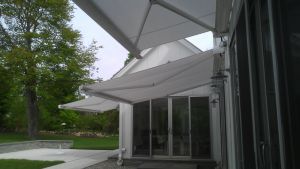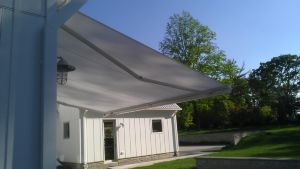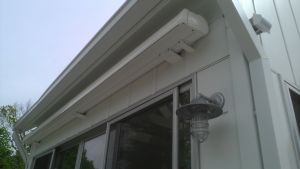
Retractableawnings.com, Inc.
Miami, FL 33014-6417
Featured Project Return to Projects List
Private residence
Project Information
- Project Location:
- Darien, CT
- Status:
- Completed - May 2013
- Structure Type:
- Single Family Residential
References
- Owner:
- Private residence
- Architect:
- David Goetsch Architects, LLC
- General Contractor:
- Retractableawnings.com Inc. installation crew
- Client:
-
David
Goetsch
-
Architect
(203) 329-9203David Goetsch Architects, LLC
Scope Of Work
Project specifications:
The architect specified three, commercial grade, side by side full cassette lateral folding arm awnings - two units at 12’2” wide x 10’2” projection and one unit at 15’0” wide x 10’2” projection. Each unit was requested with a manual override Somfy RTS Sunea torque sensing motor so that units would always close tightly regardless of any stretch in the fabric. The system frames specified are made entirely of aluminum which is powder coated using the Qualicoat® powder coating process. Also requested were German Flexon brand non rusting stainless steel chains in the arms of the awnings. Frame color specified to co-ordinate with the house color is RAL White 9010. The stainless steel components used for the frames were Inox which are of the highest quality and have an extremely high corrosion resistance. Each unit has a wireless Somfy motion sensor attached to the front bar. Fabric chosen by the architect and client was Para Tempotest 15 White to also co-ordinate with the house paint color. All three retractable awnings have a Beaufort wind load rating Scale 4 with the fabric fully extended and in use.
Purpose of this project. What the client requested:
Our original contact was from the architect who requested three retractable awnings that would attach to the wall of his client’s home. The architect wanted a contemporary and very “clean” appearance and a product that did not have a valance. The architect also wanted a product where no hardware including roller tubes were visible. A full cassette folding lateral arm awning was thus the perfect choice! The purpose of the project was to provide areas for shade, heat, sun, glare, UV protection and light rain protection thus the choice of Para fabric with Teflon coating which allows the water from light rain to run off the front of each awning. The client stated to the Architect that the area was to be used for entertainment purposes in the above weather conditions. The client also stated that they no longer wanted to use umbrellas as they tip over with the slightest amount of wind.
Uniqueness or complexity of the project:
Our installation crew had to make sure that all 3 awnings were mounted at exactly the same distance from the floor for appearance purposes. The crew also had to locate the wall studs using a stud finder to be sure that each unit was installed correctly. The client had no power in each of the 3 locations so power had to be brought to one side of each unit prior to our installers completing the installation. All motor and motion sensor requirements were provided to the architect for the electrician.
Results of the project:
The client is riant with the results of all three lateral folding arm awnings and is considering connecting all three units to his home automation system. Our company met all client needs and wants including a contemporary stylish and very clean appearance along with providing shade, sun, UV, glare, heat reduction and protection from light rain.



