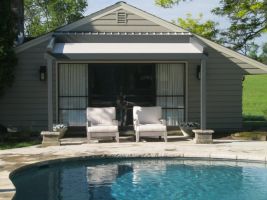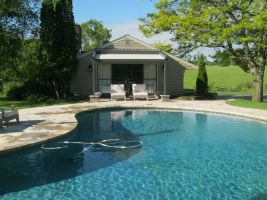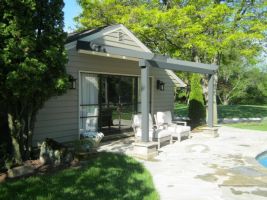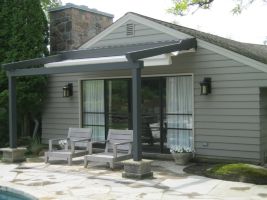
Retractableawnings.com, Inc.
Miami, FL 33014-6417
Featured Project Return to Projects List
Residential Poolside Cabana Patio Cover
Project Information
- Project Location:
- Caledon, Ontario, Canada
- Status:
- Completed - Aug 2012
- Structure Type:
- Single Family Residential
References
- Owner:
- Confidential
- Architect:
- Powell & Bonnell Design Consultants, Inc.
- General Contractor:
- J&J Construction, Ltd
- Client:
-
James
Fraser
-
Owner
(416) 795-7064J&J Construction, Ltd
Scope Of Work
Project specifications:
The architect requested an architecturally unique poolside guest retreat using a one span, 2-post waterproof patio cover system. The plan was to have rainwater drain in to the front beam and then through the internal invisible downspouts (in the posts) and exit through one small hole on one side of the unit. The system frame and guides are made entirely of non-rusting aluminum which is powder coated using the Qualicoat® powder coating process. Frame color chosen was our vendor’s proprietary color Grigio Ferro. The stainless steel components used were Inox (470LI and 316) that are of the highest quality and have an extremely high corrosion resistance. In fact, the components meet the European salt spray corrosion test as tested by Centro Sviluppo Materiali in Italy. Fabric specified was Ferrari 302 Precontraint Ghiaccio P1118 a PVC fabric that is self-extinguishing (fire retardant) and totally water-proof (not water-resistant). This patio cover system has a Beaufort wind load rating Scale 10 (up to 63mph) with the fabric fully extended and in use. A grey hood was also used to prevent snow, rainwater, leaves and debris from collecting in the folds of fabric when not in use. A running profile, which runs from end to end in the rear of the unit, was needed to attach the Somfy RTS motor, which is installed inside a motor safety box. The client chose to control the system with a Somfy remote control.
Purpose of this project. What the client requested:
The purpose of the project was to design and cover a space adjacent to the architect client’s swimming pool, which can now be used year round as an outdoor guest retreat. Working with award winning designers Powell & Bonnell our contractor completely transformed a 1950s dilapidated summer pool side Cabana into an upscale modern all season guest house featuring a hideaway Murphy bed, kitchen area and ultra stylish bathroom. In so doing, the roof structure was re-engineered to create a cathedral ceiling allowing the contractor to incorporate unique Italian lighting features as well as enhancing the overall size of the living space.
Uniqueness or complexity of the project:
This project was unique as this guest house was just that – for guests. All prior installations of this product have been attached to a residential home or commercial building so the fact that this was for guests only made the project somewhat unique. The main challenge was that the patio cover had to be made to an exact size since the width had to align perfectly with the edge of the roof on both sides. There was no room for error. Another challenge was the fact that as the product was being manufactured; the concrete footers for the 2 posts were being poured so it was critical that the footers were poured in precise locations to accommodate the posts.
Results of the project:
The architect’s client was really thrilled with the finished patio cover particularly how the contractor incorporated the post pillars and patio cover into the stone work around the pool. In short, the design was simple and perfectly in harmony with the front of the Cabana changing its overall appearance to an elegant finish. The patio cover now makes it possible for the homeowners guests to use the area adjacent to the swimming pool as the area is now protected from sun, UV, glare, heat, heavy rains and even hail. This project stands as an ideal example of what creative design including the patio cover coupled with quality materials and workmanship can accomplish regardless of the magnitude of the project.



