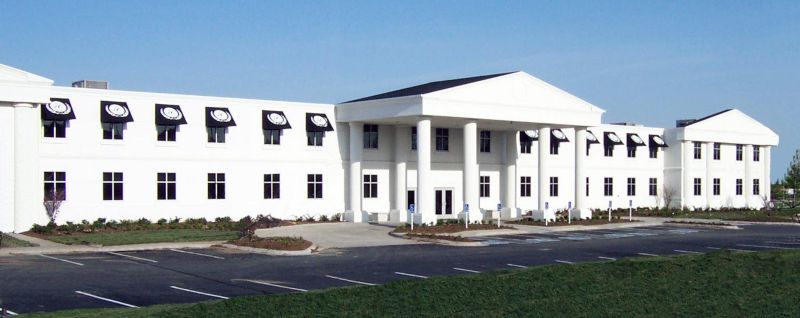Featured Project Return to Projects List
DC Centre
Project Information
- Project Location:
- Omaha, NE
- Status:
- Completed
- Structure Type:
- Misc Project
References
- Architect:
- Carlson West Povonda Architects
Scope Of Work
When Darland was selected to design and build the DC Centre, the team opted to use a revolutionary new product, KoreteckTM. The result was a more than 26,000 square foot full-service event facility with a unique look and functional and efficient design.
The KoreteckTM panelized building system is a highly energy efficient, patented structural insulated panel system. This system combines the strength of steel with the insulating performance and rapid construction; substantially cutting capital, energy, and labor costs. The ability to “dial-in” structural and thermal performance and the elimination of cavity walls answers many of today’s concerns about energy, recycled materials, wood products and mold. The Koreteck Building System has been used in a wide variety of building types and structural applications.
Designing the DC Centre with KoreteckTM allowed Darland to meet the tight schedule by erecting the wall panels concurrently with the roof decking in a very short time, thereby ensuring a weather tight structure to build extensive interior improvements during the winter.
