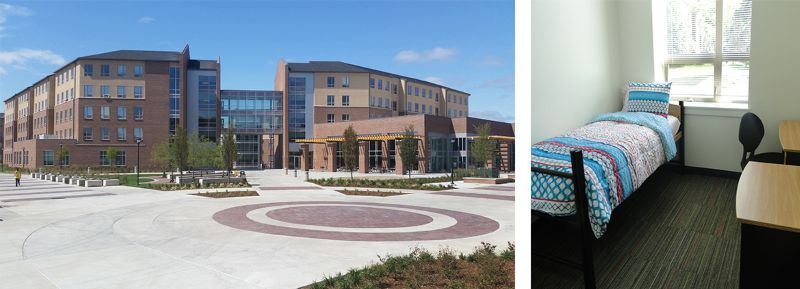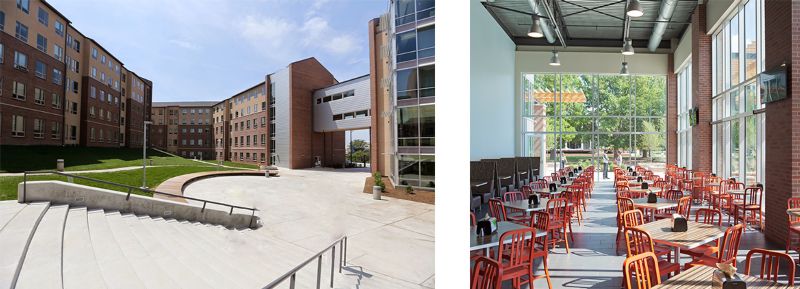Featured Project Return to Projects List
Shocker Hall
Project Information
- Project Location:
- Wichita, KS
- Status:
- Completed
- Structure Type:
- School / College / University
References
- Architect:
- Alloy Architecture
Scope Of Work
This new residence hall truly defines WSU's commitment to residential living. The 784 bed facility is located in the heart of campus and each bed has a window. This high-tech facility is also wired for five Wi-Fi connections per person. Residents have access to a kitchen and laundry room per floor, an honors college, a 24-hour front desk and a coffee shop. The main lounge area is equipped with TV's, a pool table and a Foosball table.
The attached 400 indoor-/96 outdoor-seating dining facility is available to all students, faculty and staff. The all you care to eat cafe has several unique full service venues and 11 unique full service platforms. The wide variety of food that changes daily is designed to satisfy everyone's appetite. 318,000 SF

