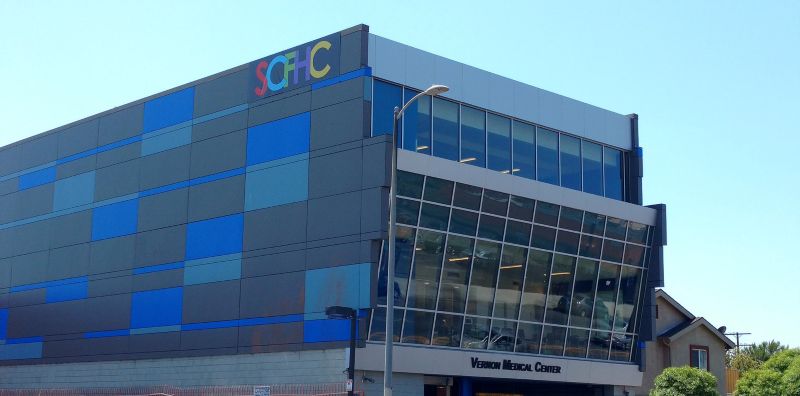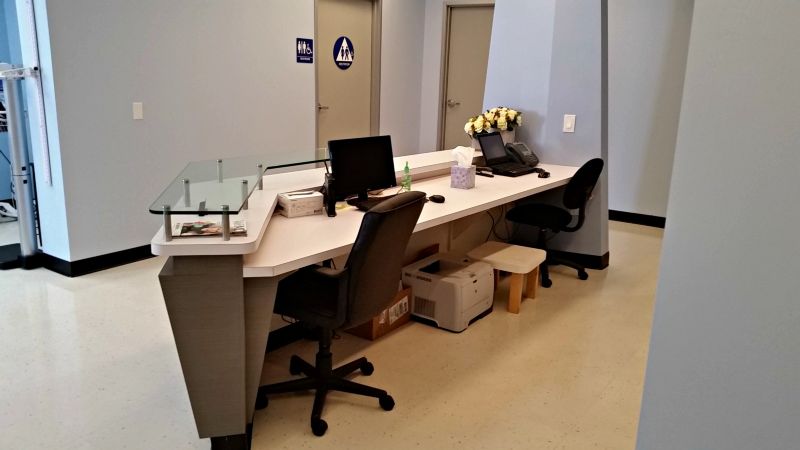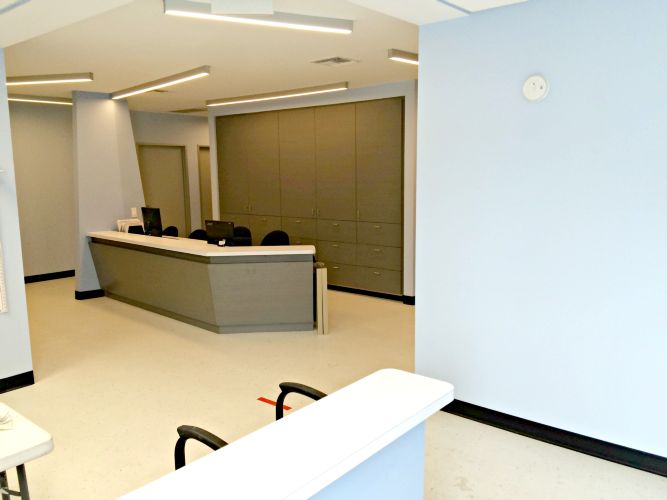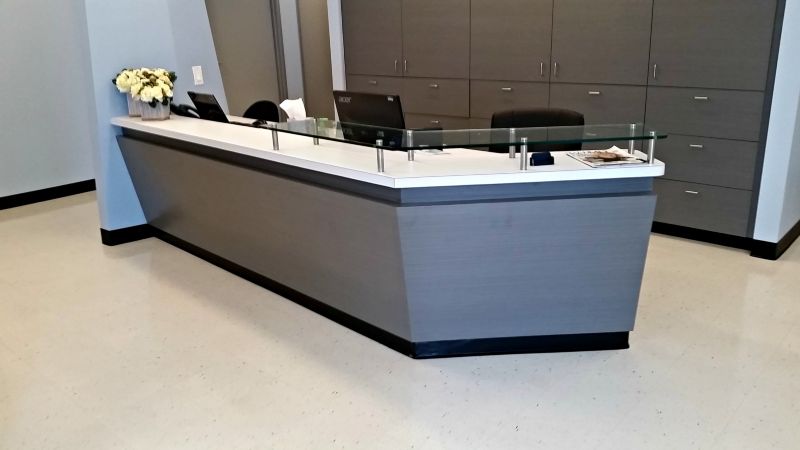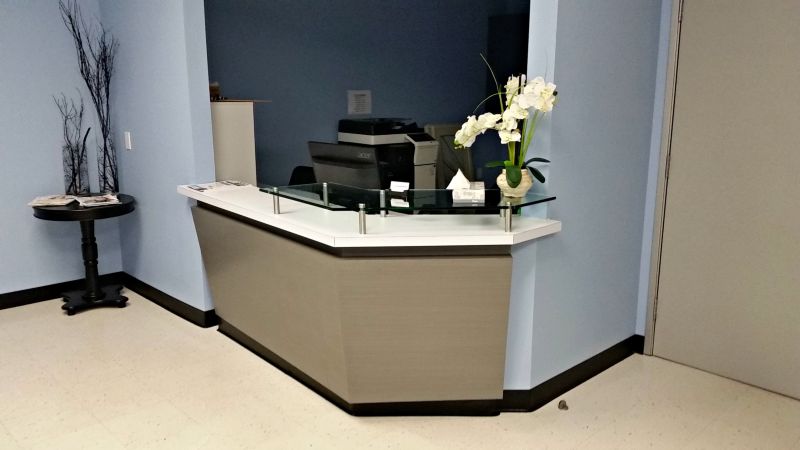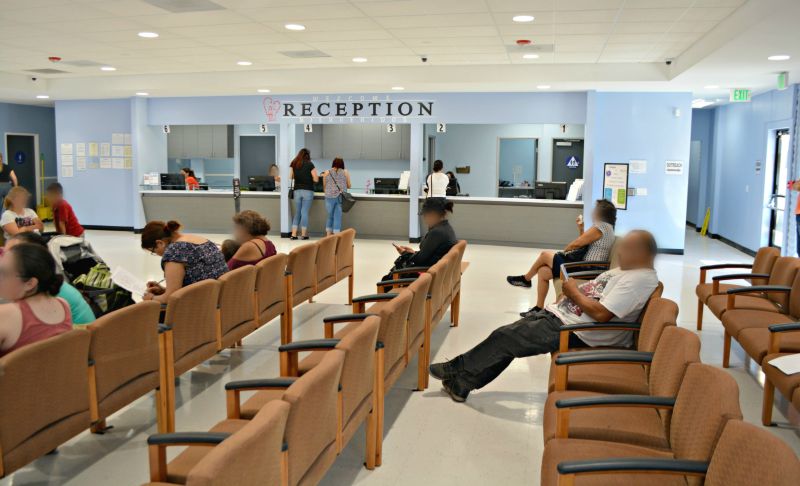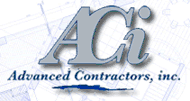
Featured Project Return to Projects List
South Central Family Health Centers, Vernon Medical Center
Project Information
- Project Location:
- CA
- Status:
- Completed
- Structure Type:
- Hospital / Nursing Home
Scope Of Work
Owned and operated by South Central family Health, this new facility provides the community with affordable health care. Designed specifically for women’s health, this new three story building consists of eight thousand square feet on two floors and five thousand square feet of parking below. The offices provide waiting and reception on second and third floors with a total of twelve exam rooms. Nurse stations and providers office were strategically placed close to the exam rooms for patient flow. Although the building is up and running, the project had its challenges. The lot only provided five inch clearance. Due to lack of accessibility on the neighboring lots, walls needed to be completed and raised in sections. Each wall section was designed to be water proofed and bolted in place. The walls were completed on the outside leaving just the interior rough and finish. With the building now complete it can provide health services for years come.
