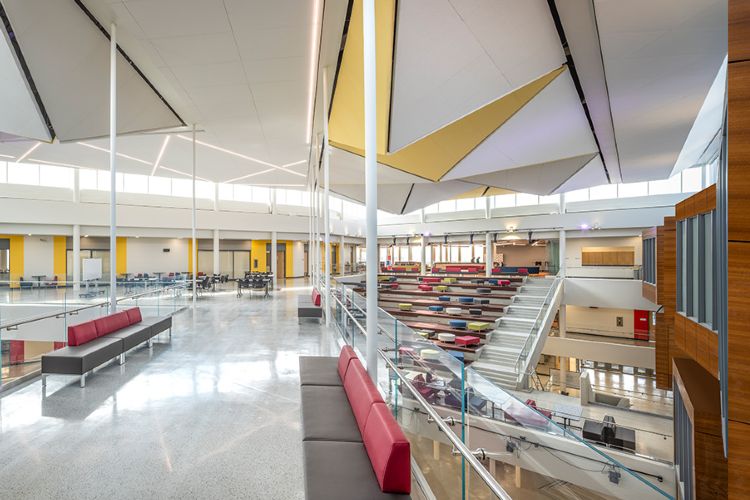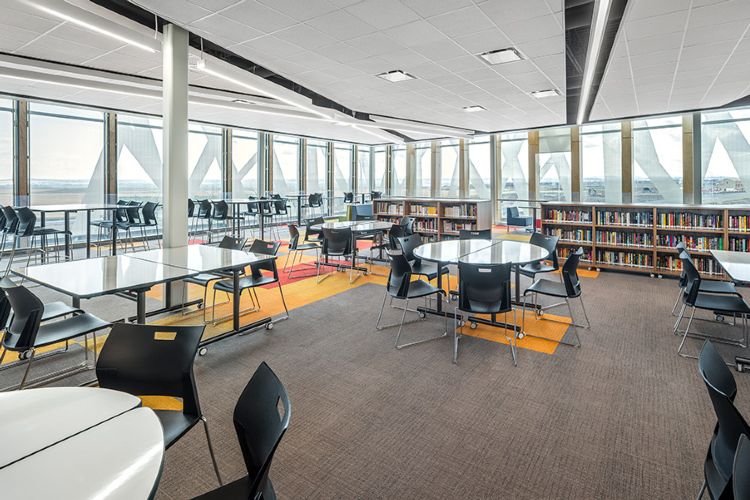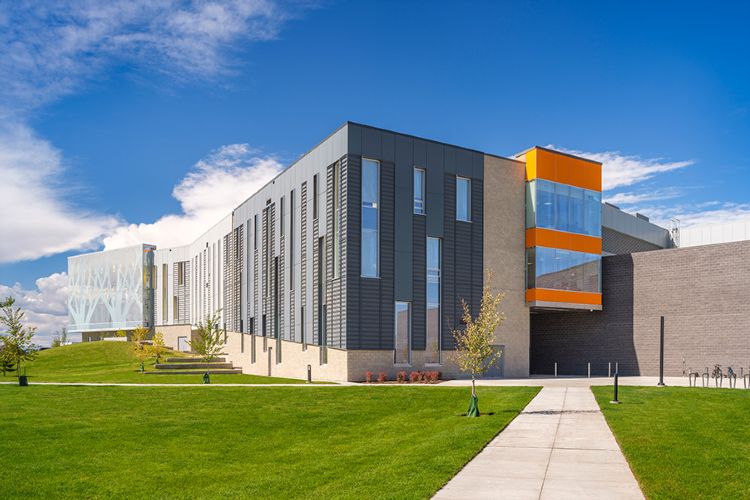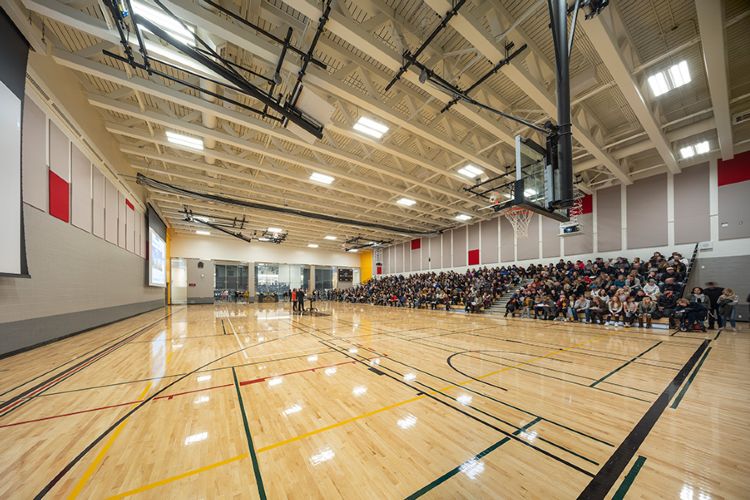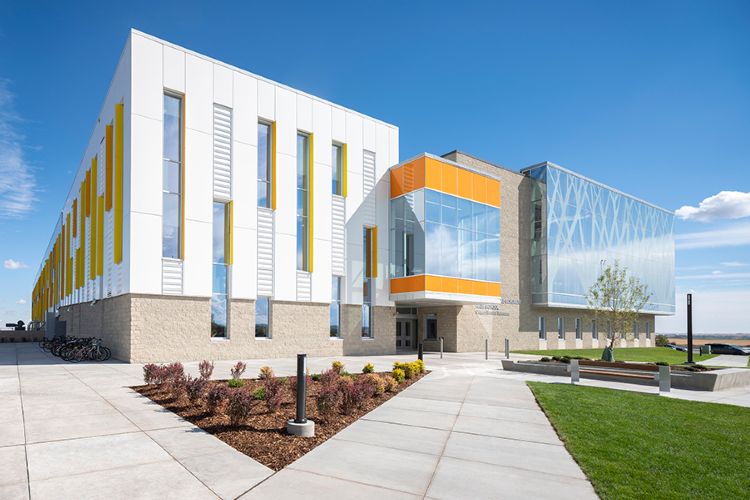Featured Project Return to Projects List
Joanne Cardinal-Schubert High School
Project Information
- Project Location:
- Calgary, NE
- Approx Contract:
- $50,000,000
- Status:
- Completed - Sep 2018
- Structure Type:
- Education (K-12)
- LEED Certification (target):
-
 Silver
Silver
Scope Of Work
Located in the community of Seton, this new LEED Silver high school provides a 21st Century learning environment for 1,800 students, relieving student enrollment pressures in existing facilities.
The school features an open-concept, campus-like design. It is complete with two gyms, library, full commercial kitchen, school store and 46 classrooms including music, art, science lab, robotics, cosmetology, sports medicine, and construction shop areas.
The new high school comes with several unique features, including five structural frame-less glass walls consisting of laminated structural glass fins with privacy glazing, and a three-storey tiered platform-seating atrium with drop-down screen and associated audio-visual systems. Facing into the three-storey central gathering space are student collaboration pods with full-height Nana Wall systems (switch glass) that transition between clear and frosted.
Upon completion, the project was the largest high school in Alberta.
