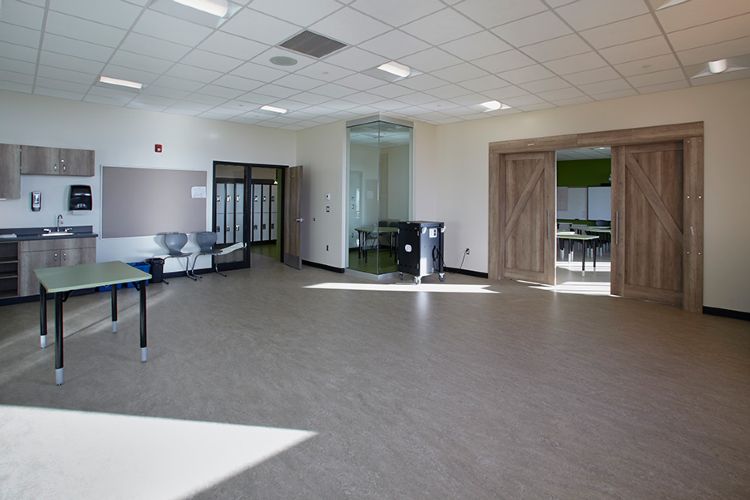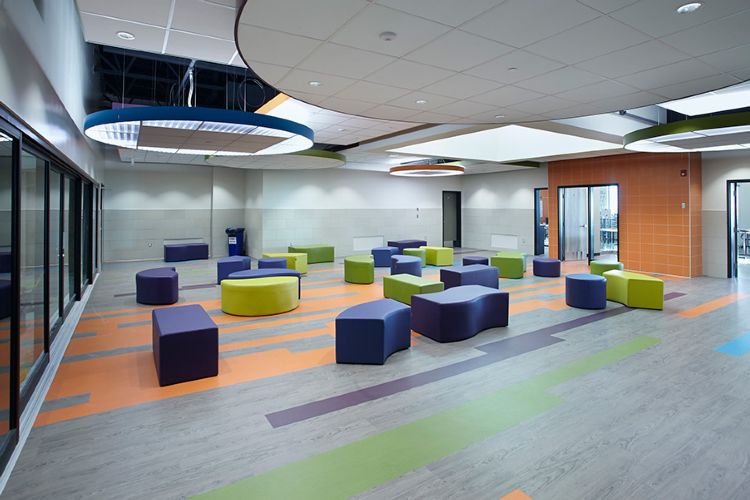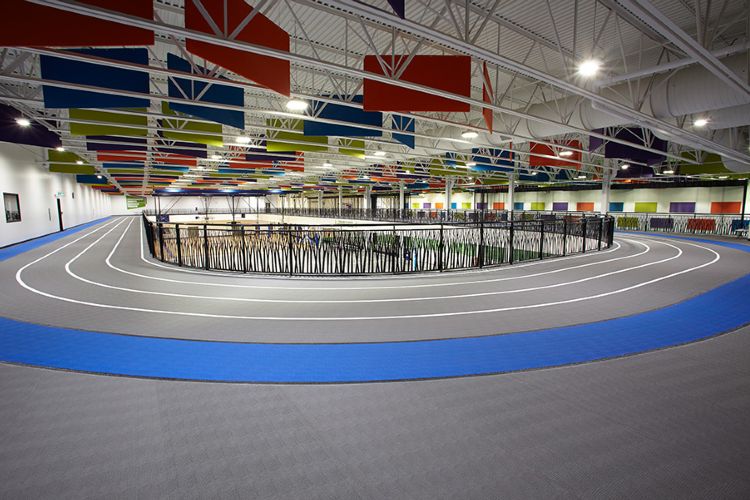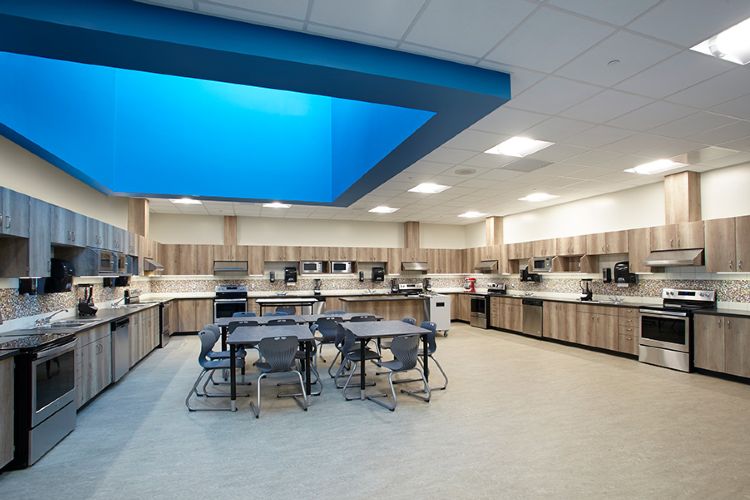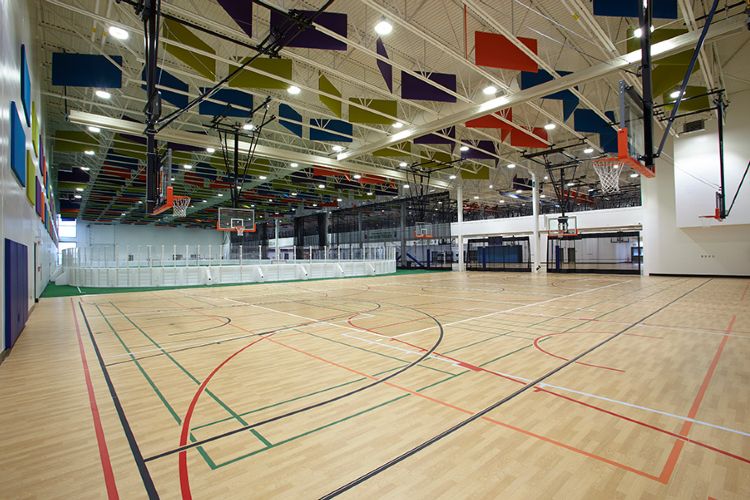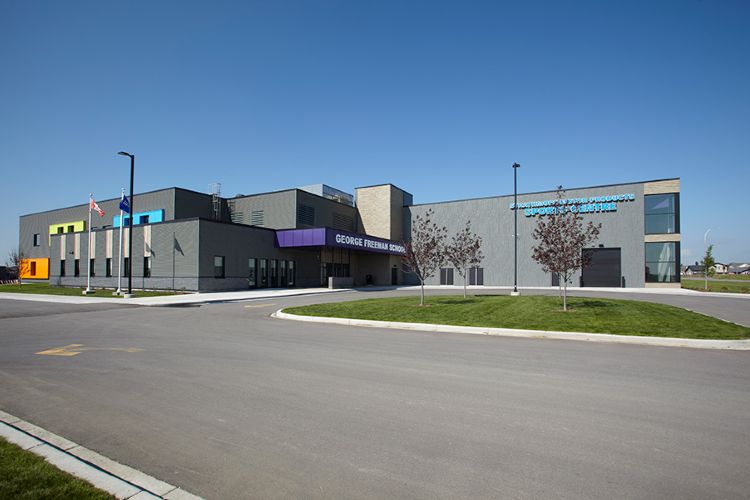Featured Project Return to Projects List
Strathmore K-9 School and Field House
Project Information
- Project Location:
- Strathmore, NE
- Approx Contract:
- $30,000,000
- Status:
- Completed - Dec 2018
- Structure Type:
- Education (K-12)
- LEED Certification (target):
-
 Silver
Silver
References
- Owner:
- Golden Hills School Division #75 / Town of Strathmore
Scope Of Work
George Freeman School and the Strathmore Motor Products Sports Centre were developed through an IPD-like process to determine the best design and methods of delivery. Features of our approach included Big Room sessions with all key participants, integrated work processes, and jointly developed and validated targets, including program criteria, standards, target cost, schedule, and key milestones.
The 500-student, K-9 school is mandated to achieve LEED Silver and includes offices, classrooms, and CTS spaces. The attached field house includes two gymnasiums and two artificial turf facilities, along with an elevated running track. From the main building entrance, the school administration is located to the left, with Field House access to the right. On the second floor, a transition room is centrally located between the Field House and the school with sliding glass partitions and soft furnishing.
Exterior elements include a storm pond, parking, bus loading/unloading, and parent drop-off.
