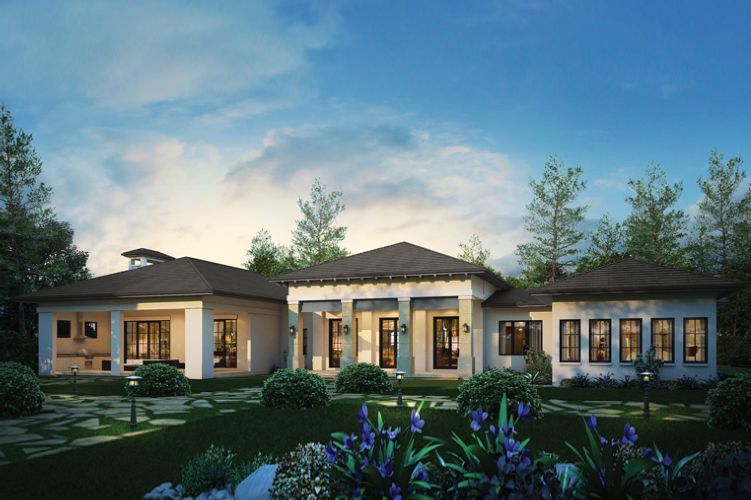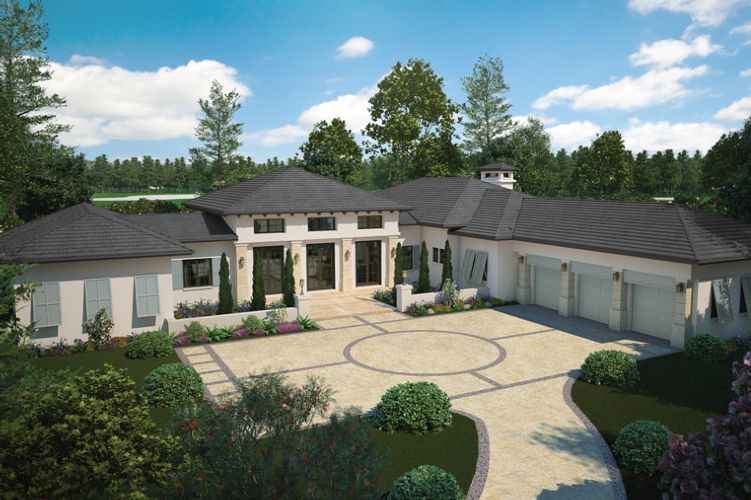
Featured Project Return to Projects List
Glen Kernan Golf and Country Club
Project Information
- Project Location:
- Jacksonville, FL
- Status:
- Completed
- Structure Type:
- Club House / Community Center
Scope Of Work
This custom home is located in Glen Kernan and features 5,500 square feet, a three car garage and an extensive outdoor, covered living space.
Glen Kernan Golf and Country Club
A restricted access gated community
Extraordinary amenities including tennis, clubhouse, swimming, soccer field, entertainment pavilion and children's play area
Located near The Town Center, The Mayo Clinic, UNF and the Beaches
Includes a Full Glen Kernan Golf and Country Club Membership
Architectural Influences
"The Art of Timeless Design"
Classic British West Indies architectural influence with Bahamian accents.
A one of a kind single story masterpiece
Generous covered outdoor living areas for flexible indoor/outdoor living
Oversized three car garage with abundant storage areas
Decorative Stucco exterior with distinct concrete tile roof, Bahamian shutters and Elegant Cast Stone details
Interior Design Amenities
Dramatic grand entry with custom exterior doors
Thoughtful attention to volume ceiling details and trim work throughout
Custom fireplace with surround in Family Room
A combination of quartz and natural stone countertops throughout
A combination of hardwood flooring, natural stone, designer porcelain tile and decoratively versatile carpet throughout
Gourmet Kitchen
Professionally designed cabinetry with secondary prep kitchen and wet bar for ease of entertaining
State-of-the-art professional built-in stainless steel appliances
Spacious island designed to incorporate storage as well as space for informal seating
Lavish Owners suite and Luxurious Bath
Spa bath with dramatic freestanding soaking tub and shower retreat with multiple shower heads
Custom vanities, includes generous built–in storage
Oversized couples walk-in closet with island
Pineapple Craftsmanship Standards
"Above the rest"
Engineered concrete block stem wall on concrete footings topped with 3,000 psi concrete, saw cut slab plus fiber and welded wire mesh
Engineered 2"x 6" (min.) wood frame exterior walls
Master Craftsman applied smooth interior ceiling and wall finishes
Generous trim package and molding details and Solid core, eight foot interior doors throughout
Advanced tank-less hot water heater with re-circulating system
Built to Energy Star standards
Engineered and designed multi-zone HVAC system utilizing high efficiency heat pump(s) and variable speed air handler(s) yielding in excess of 14.5 SEER together with programmable thermostats
Sealed attic system with open cell spray foam applied to underside of roof deck together with fiberglass insulation in exterior walls and certain interior walls for superior sound attenuation
Premium aluminum clad, wood windows
Professionally planned and designed landscaping
Warranties
1 year Pineapple warranty
2-10 HBW Structural Warranty
Spectacular View-Oriented Estate Homesite
Private cul-de-sac Estate-Lake and 5th hole Golf view
Estate-Like .88 Acre Homesite

