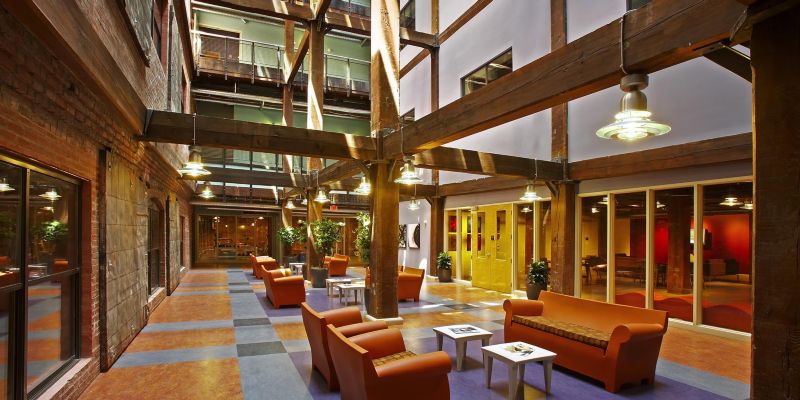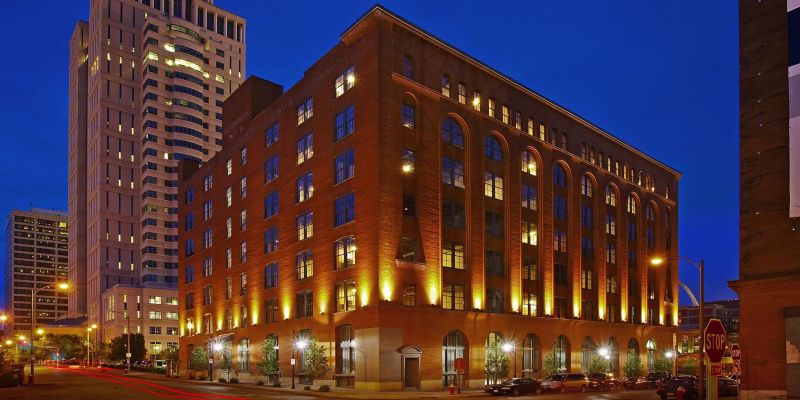
Featured Project Return to Projects List
Cupples Station Lofts
Project Information
- Project Location:
- St. Louis, MO
- Status:
- Completed
- Structure Type:
- Apartments & Condominiums
Scope Of Work
Clayco provided design-build services for this 131-unit, 250,000-square-foot historic redevelopment project in downtown St. Louis. Located at the northeast corner of 11th and Spruce streets, the turn-of-the-century warehouse building was completed two-and-a-half months ahead of schedule. The apartments range in size from 623 to 1,390-square-feet, including five two-level lofts on the south side of the building. The residential project includes a health/fitness room, an entertainment room, tenant storage areas, a business center, an outdoor plaza, granite countertops, walk-in closets, large windows, top-of-the-line appliances, and a bar and restaurant. Constructed of post and beam, heavy timber and masonry, the seven-story building features high ceilings, exposed brick, expansive windows, and an atrium that extends through the center of the building and culminates in a new skylight.
The Cupples Station Lofts marked Clayco’s second restoration of a historic St. Louis warehouse for HRI Properties. Clayco previously completed a design-build renovation of the 340,000-square-foot Merchandise Mart building on Washington Avenue into The Merchandise Mart Apartments, housing 213 loft apartments.

