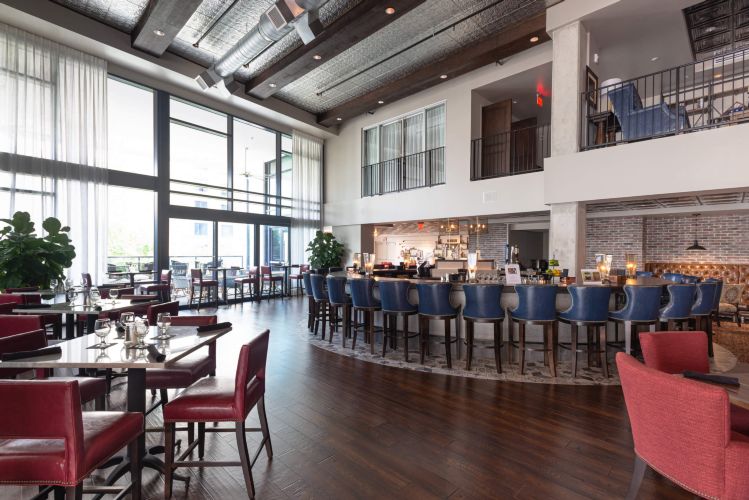
Featured Project Return to Projects List
The University Club Renovation
Project Information
- Project Location:
- Orlando, FL
- Status:
- Completed - Nov 2018
- Structure Type:
- Restaurant
References
- Architect:
- POWELL DESIGN GROUP
Scope Of Work
WELBRO provided Design Build Services for the University Club Renovation in Downtown Orlando, FL. Features of the space include: On the first floor, an array of strength-training equipment adjacent a half-basketball court, a racquetball court and a racquetball/squash area. Nearby, the plush men’s lounge offers a sauna, steam room and treatment room along with wooden lockers and seating areas.
The women’s lounge is on the second floor, overlooking courts and strength-training area. Outside the lounge is the club’s cardio equipment, which is hooked up to TV and movie channels, including Netflix and Hulu.
The third floor is the club’s new dining area with private rooms and the Pepper Mill Lounge, a meeting spot that features pepper mills that members have collected from around the world. The 1926 Bar, a nod to the club’s founding year, seats about 25 people and is near an outdoor area that overlooks Central Boulevard and Rosalind Avenue. The third floor also has a pool table, the club’s offices and a kitchen.
The fourth floor includes multiple meeting rooms and unfinished space for future expansions.


