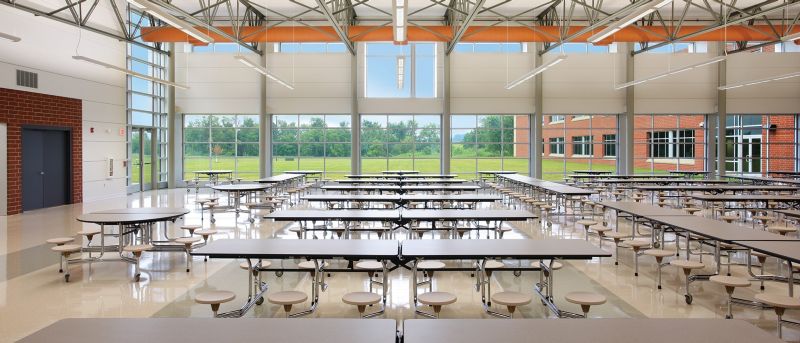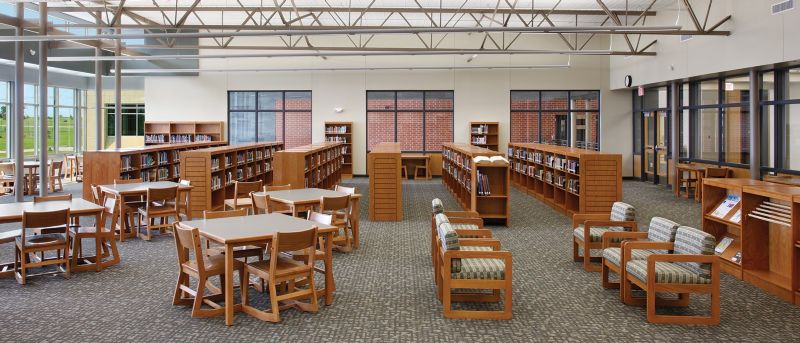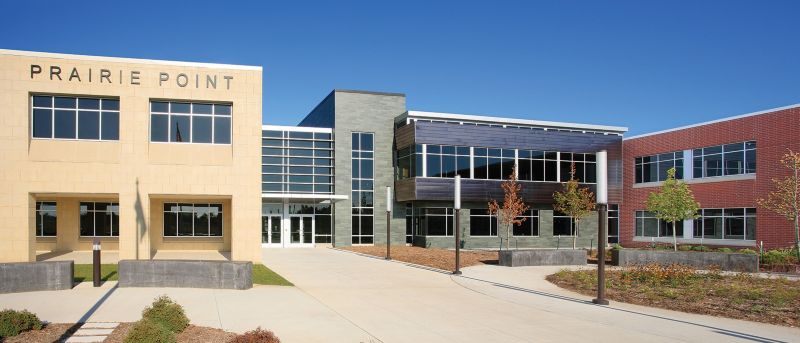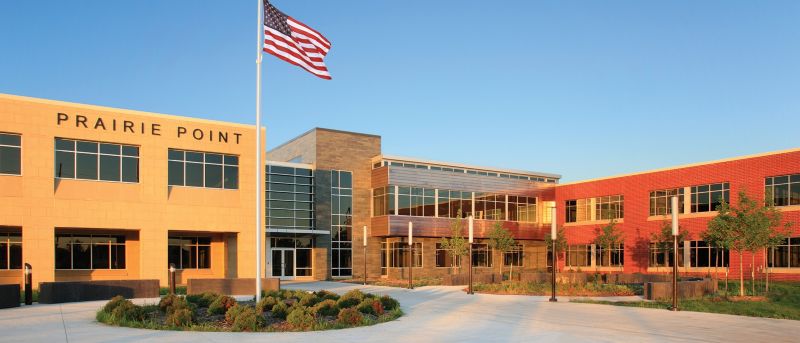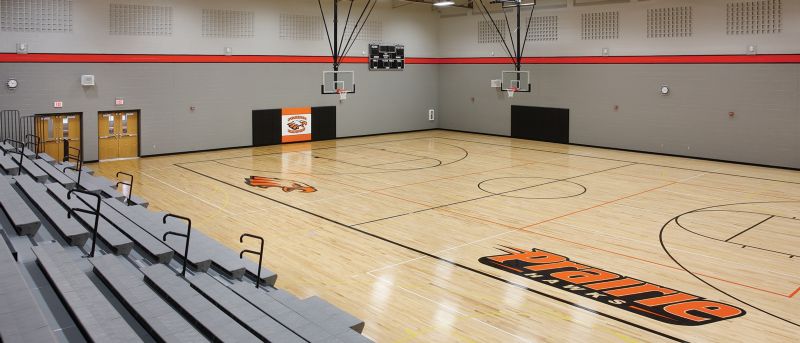Featured Project Return to Projects List
Prairie Point Middle School
Project Information
- Project Location:
- Cedar Rapids, IA
- Status:
- Completed
- Structure Type:
- School / College / University
References
- Owner:
- College Community School District
- Architect:
- OPN Architects
Scope Of Work
The Prairie Point Middle School project is a 2-story school consisting of 224,000 square feet of finished space. The school features 90 classrooms, 2 art rooms with a kiln, a practice gym AND a full size gym, living skills rooms (code for Home Economics), wrestling room, fitness room and an entire vocal/music wing. The exterior is comprised of multiple materials: brick, burnished block, aluminum metal panels, stainless steel metal siding, ceramic tile and several glass curtainwalls at the stairway locations.
The project, which broke ground in July 2007, posed many challenges for the Knutson team, including a water table higher than the finished basement floor, unsuitable soil, the wettest August on record, the second worst winter on record and the impact of the 2008 flood. Even with these obstacles, the project was completed on schedule and without a lost time accident.
