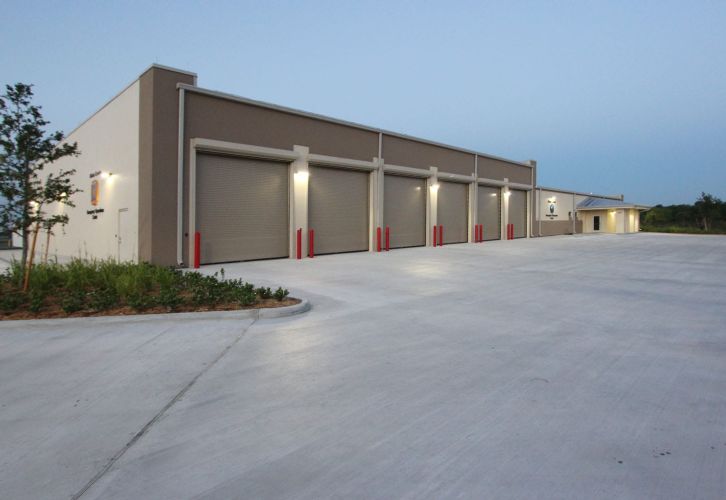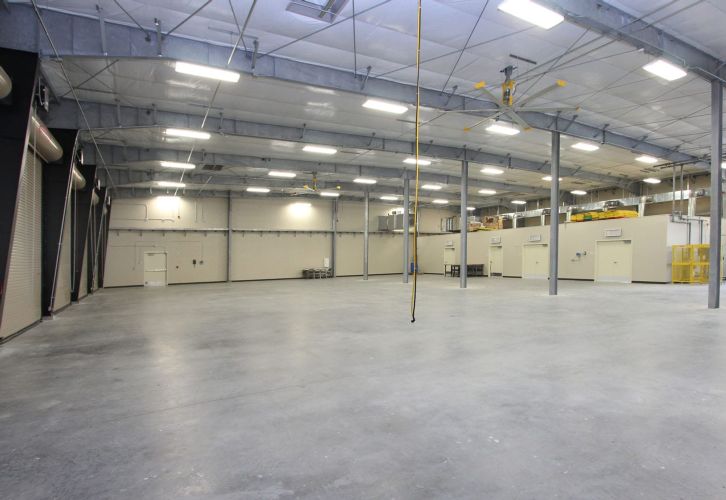Featured Project Return to Projects List
Glades County Emergency Operations Center
Project Information
- Project Location:
- Glades, FL
- Status:
- Completed
- Structure Type:
- Government
Scope Of Work
The Glades Emergency Operations Center (EOC) was a 22,000 square foot facility designed for 170 mph and under ICC 500 requirements for storm resistance.
Examples of the storm resistance requirements were items such as: exterior generator and HVAC rooms were enclosed with masonry and steel grating for a lid and ALL masonry on this project was filled solid with grout.
This building was a multi-use facility for essential services for all of Glades County. This building housed 911 services, full EMT services with ambulances, and a complete Fire Station. In addition, this building served as an Emergency Operations command center prior, during, and after a disaster or emergency. This building had a generator and a full data center and UPS (to remain up and running during a storm event). A full kitchen with a commercial gas stove and oven with a hood allowed cooking for large numbers of people. There were six double bunk room in a separate enclosed hallway to allow for the overnight work shifts and emergency use. A full administration area with offices surrounded the command center. There was multiple flat screen TV’s with controls to allow for functionality. Drop down projections screens were also in the command center with a full break out room for private discussions and training during large meetings. The break-out rooms had a folding partition as well. On the exterior the entire parking and drive areas were concrete to take the daily abuse of the large vehicles.



